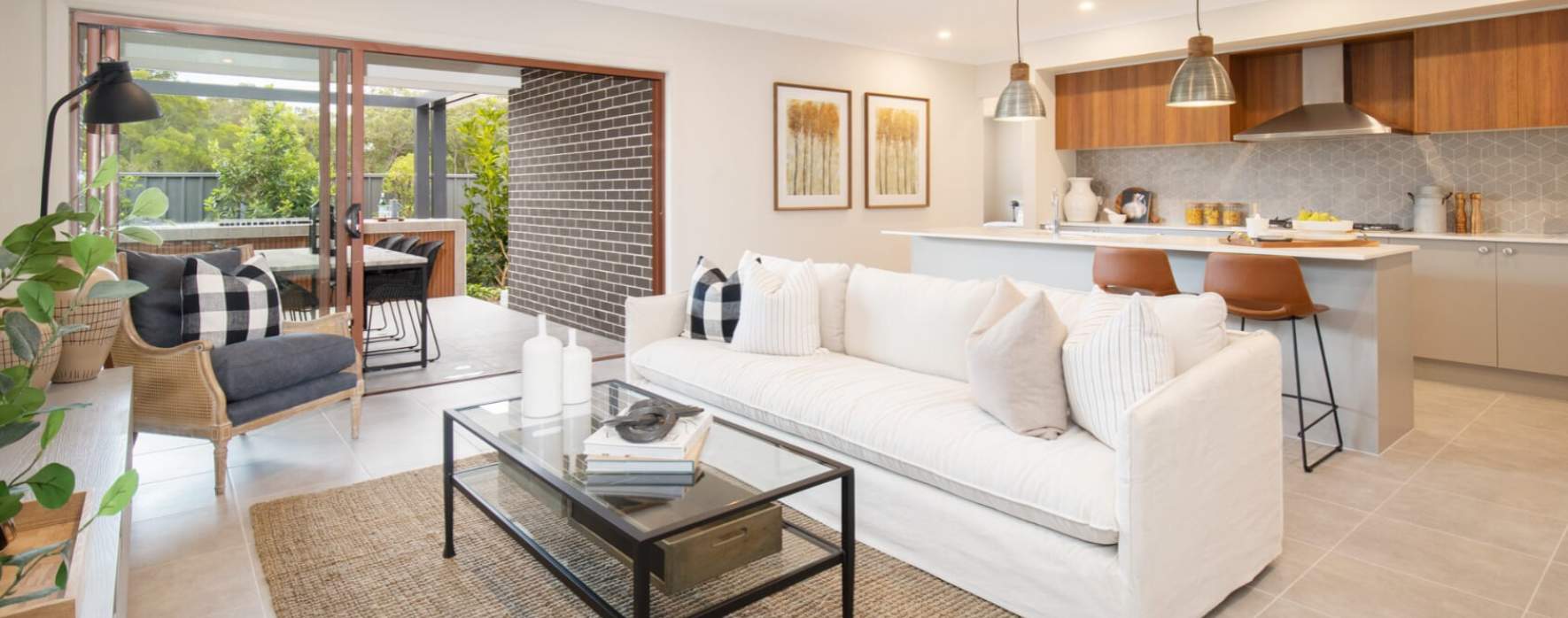Building a multigenerational home

With children tending to stay in the nest a little longer alongside an ageing population, many families are turning to multigenerational home designs as a solution to comfortably house adult children and grandparents.
WHAT IS A MULTIGENERAL HOME DESIGN?
A multigenerational home design is two homes in one with private entries, separated living areas, bathrooms, kitchens, bedrooms and outdoor living all under the one roof. MOJO’s home designs fit everything a multigenerational family need, all into a single storey.
DESIGNING HOMES FOR MULTIGENERATIONAL FAMILIES
MOJO’s multigenerational home designs offer the perfect solution for multigenerational families living under the same roof! With space, privacy and comfort taken into consideration, MOJO’s multigenerational house plans are a creative solution for families looking for space for adult children, grandparents and guests or even as an investment opportunity.

CLEVERLY DESIGNED MULTIGENERATIONAL HOUSE PLANS
Our range of multigenerational house plans are a contemporary take on modern day living. MOJO’s multigenerational floor plans provide independent, self-contained living accommodation with separate living areas, spacious bathrooms and private access all under one roof. Our cleverly crafted multigenerational home designs offer independent living options for family, guests or tenants.
MAXIMISE YOUR PROPERTY’S POTENTIAL
Multigenerational home designs provide a great opportunity for investment should you wish to sublet out a section of your home. Not only do you have two homes under the one roof, but you are also creating opportunity through rental income. Whether you rent both separately to different tenants and have two rental incomes or live in the larger home whilst tenants help pay off your mortgage on the smaller one, the options are there to assist you in paying off your home sooner. MOJO’s architecturally designed floor plans unlock your block of lands investment potential, allowing you to live in half your home, and live off the other!
WHAT TO LOOK FOR IN A MULTIGENERATIONAL HOME
When looking at multigenerational floor plans, it is important to consider three important factors:
1. PRIVACY
A multigenerational house plan should allow privacy for both parties. A home design with separate living spaces, bedrooms and bathrooms is a must.
2. ACCESSIBILITY
Allow family members to come and go as they please with an easily accessible, private entry.
3. ONE OR TWO DWELLINGS?
Would you prefer separate homes on the same block, or would you prefer a larger home with separate living quarters? If you would like further privacy with a separate dwelling, one of MOJO’s granny flat designs may be better for you.

To find the perfect multigenerational home design, browse our designs and floor plans. Or pop in and visit our multigenerational design on display at Watagan Park, the Harmony 29.
