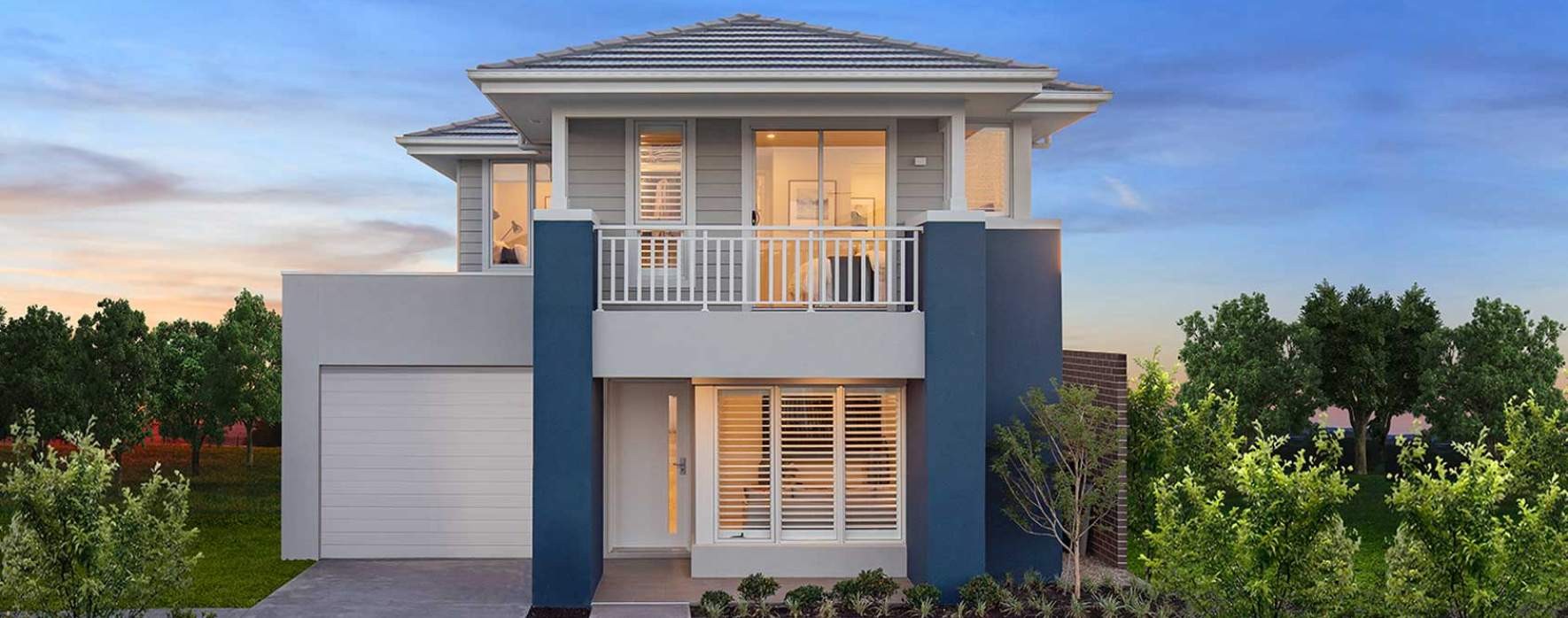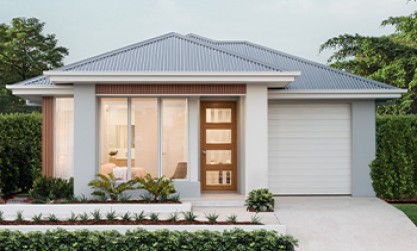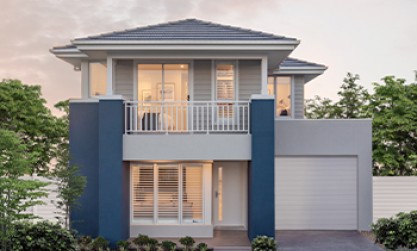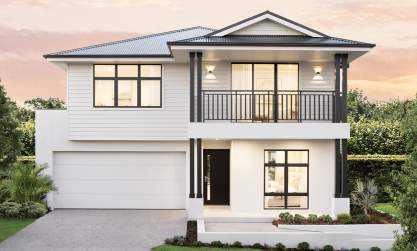Narrow Lot House Plans

MOJO provides a range of narrow lot house plans that don't compromise on style or space. These narrow house designs provide contemporary homes ideal for working professionals, or families who need space to host cartwheeling, dancing and the odd teenage disco! Explore a range of specialised designs, that will maximise your lot.
LIDO
Five bedrooms on a narrow lot? That’s the MOJO magic at work! You’ll want for nothing in the Lido 28 – this is true family living on a narrow lot without any compromises. Downstairs is light-filled and spacious, with a beautiful open-plan kitchen/living/dining opening onto an outdoor living space. This is in addition to a guest bedroom, study and home theatre area that can easily work as a private living quarters for older children of parents. Come upstairs ad you’ll find the remaining bedrooms, as well as a spacious children’s activity.
Explore the Lido 28 yourself on display at HomeWorld Marsden Park or the Lido 26 on display at HomeWorld Leppington.

TIVOLI
A home filled with features that will excite and delight you, the Tivoli 30 is the perfect home for big families.
Offering all the beauty and versatility of the Tivoli 27, this 30 square design gives you a bit more space, with features and imaginative solutions that make it a home offering exceptional family living on a narrow lot.
You’ll love the way the open family space at the rear is the heart of your home – a place for everyone to come together for meals, lazy Sunday breakfasts and long afternoons in the sun. The home theatre is a quiet escape for movie nights, whilst on the First Floor, the Children’s Activity will be where the teenagers head for privacy and chill out space.
Visit the Tivoli 27 today on display at Leppington Living.

ALPHA
Crowd favourite the Alpha 18, recipient of an MBA Excellence in Building award in 2020, is the big brother of the Alpha 17- a perfectly sized 4 bedroom home with plenty of space for MORE.
The master suite is located at the front with a generous walk-in robe and ensuite, followed by three bedrooms and a generous open plan kitchen/dining/living for simple entertaining. Possibilities are endless in the Alpha 18. Why not include a luxurious Lounge in lieu of bedroom 4? This design is perfect for all members of the family to enjoy their own space. This spacious home design is made for making memories and is everything you need for Living Passionately!
Discover the Alpha 18 on display at HomeWorld Marsden Park or the Alpha 17 on display at HomeWorld Leppington.

APPLAUSE
Designed for a 10m wide block, the Applause 32 is a beautiful home that incorporates the addition of a ground floor study and home theatre with a spacious living/kitchen/dining and outdoor living space. The first floor is just as spacious with four bedrooms – including an incredible master suite with parents’ retreat – children’s activity, linen and family bathroom.
Explore MOJO Homes narrow block designs




