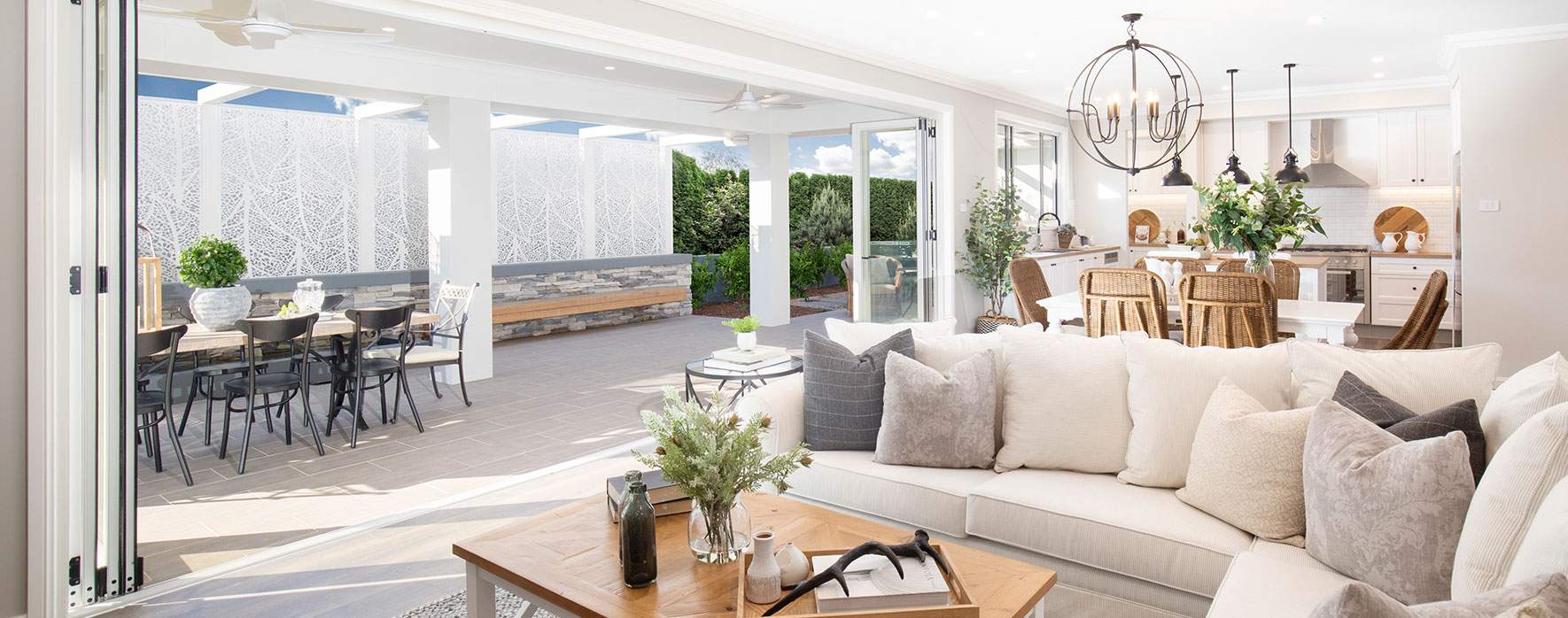Seamless Open Plan Living

Create a family hub with an Open Plan Living design in your Home.
Open Plan floor plans offer light-filled and multifunctional spaces for families to gather and create memories in. These large, communal spaces are a favourite and keep homes feeling fresh and versatile.

The Symphony 29 designer Kitchen overlooks the Dining and Living Room opening onto the Outdoor Living.
WHAT MAKES OPEN PLAN LIVING GREAT
FLEXIBILITY
With the lack of partitions and walls, layout flexibility and multi-functionality allow furniture to easily be moved around. Convert certain areas into specific zones according to your preference.

An enormous family Living/Kitchen/Dining area connect seamlessly to the Outdoor Living, in the Enigma 46.
ENTERTAINING
Open plan floor plans and entertainers go hand in hand. Guests can chat over the Island bench while cocktails are prepared, catch ups continue on the sofa while the remaining party goers float between the Outdoor Living and Dining.

The Rhapsody 30 is an entertainers dream as the Open Plan Living opens onto the breath taking Outdoor Living.
TRAFFIC FLOW
Without walls and doors to break up traffic flow, people can move around freely. With minimal walls, an illusion is created of a larger space.

The Rhapsody 28 showcases an L-Shaped Kitchen/Living/Dining that connects to the Outdoor Living area, creating a fabulous flow from the inside, out.
HOW TO STYLE YOUR OPEN PLAN LIVING SPACE
MINIMALIST
Don’t over clutter your space. Avoid a messy feel by installing plenty of storage.
ENCOMPASS YOUR VIEW
Take advantage of your view, face seating towards large windows or the Outdoor Living.
LIGHT
Allow as much natural light into your space as possible, removing dark lite corners by adding floor lamps or down lights.

