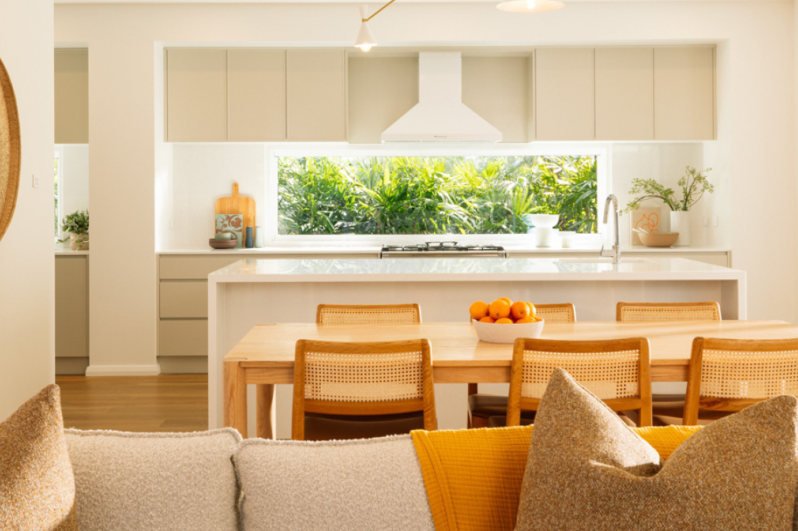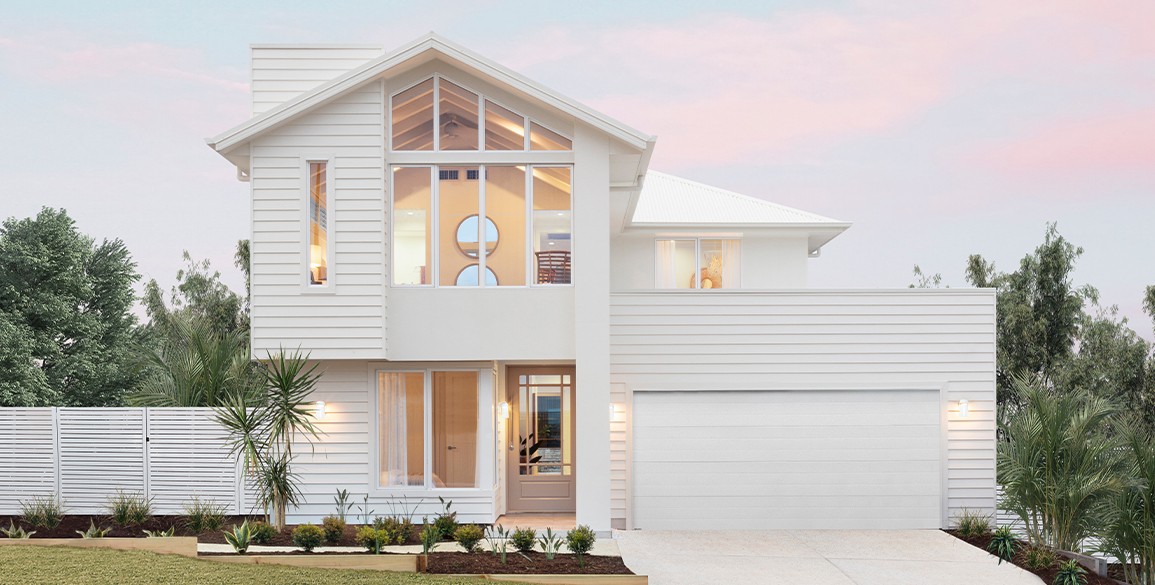Freshwater - Virtual Tour
The Freshwater floor plan is designed to accommodate the needs of a growing family, with ample living spaces for everyone to relax, play and enjoy.
Display Home Virtual Tour

Find out more about the Freshwater
The Freshwater seamlessly blends functionality and style, with a thoughtfully positioned home office at the front of the house, offering a tranquil workspace for productivity. Its expansive kitchen flows seamlessly into a walk-in pantry and laundry area, ensuring convenience and efficiency. Meanwhile, the first floor accommodates a vibrant children's activity zone, fostering creativity and playfulness within the heart of the home.
Please complete the enquiry form and someone from our team will be in contact within 24 hours or give a New Home Sales Consultant a call.

Display Home Virtual Tours
Take a virtual tour of all our display homes from anywhere you have an internet connection, visit in person today or call us on 1300 006 656
