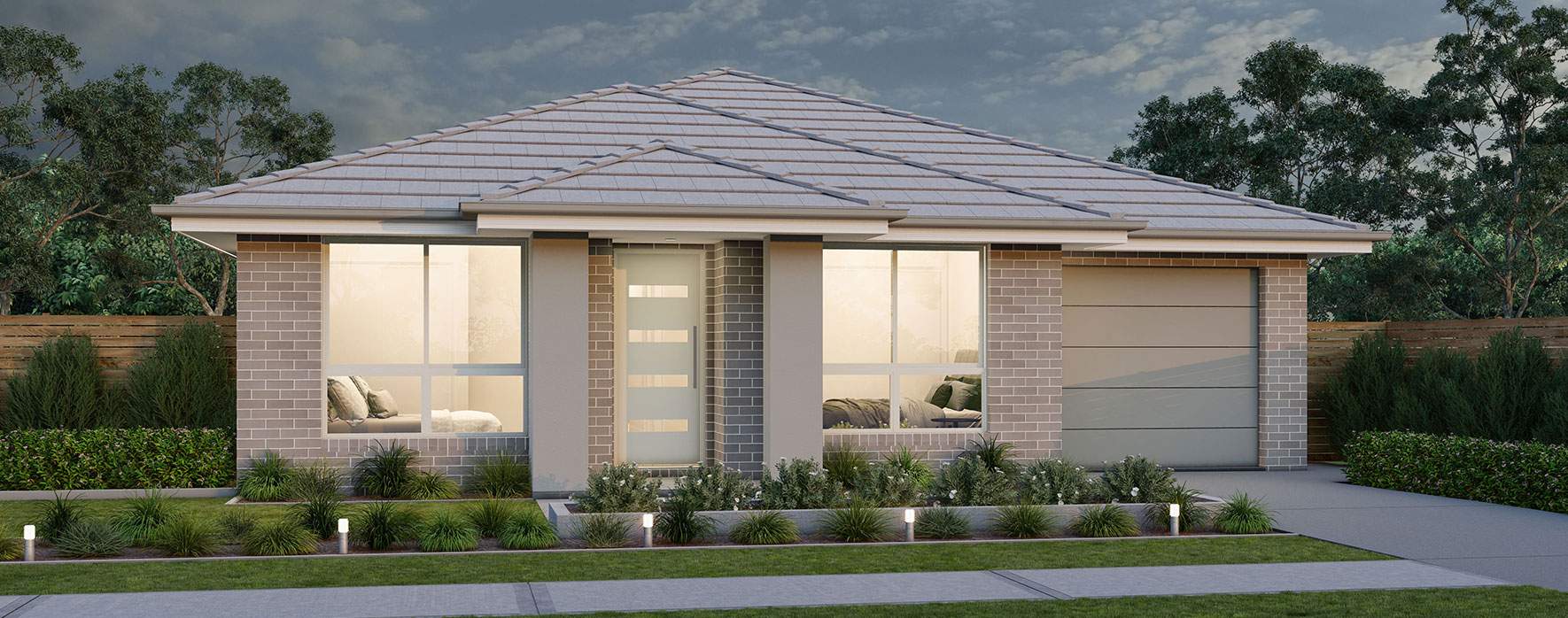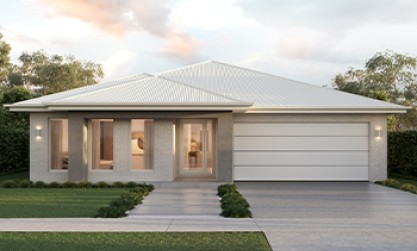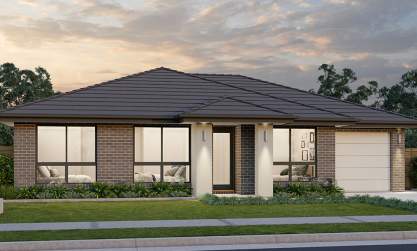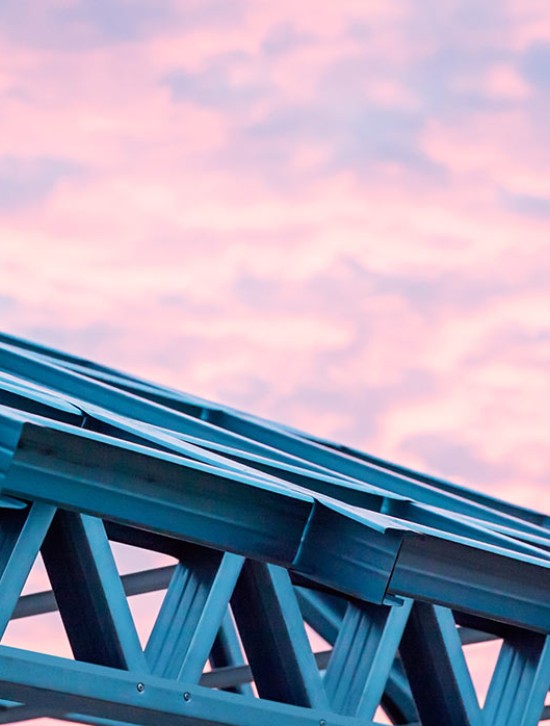Aspire 14
You’ll love the way the light streams in through the expansive rear windows and doors into the open, airy living, kitchen and dining space which continues to flood the rest of the home with light. This home combines a clever layout of 4 bedrooms with effortless functionality. The main bedroom is located at the rear, with a generous robe and ensuite, while bedroom two hosts a walk-in robe at the front of the home.
This home design is ready to make your own and begin making memories for years to come.


Room Dimensions


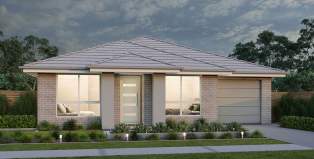
Enquiry
Request a FREE no obligation quote today!*
Please complete the enquiry form and someone from our team will be in contact within 24 hours.
Alternatively you can see more contact details on the contact page or give a New Home Sales Consultant a call.
* Excludes Duplex/Dual Living and Knockdown Rebuild.

