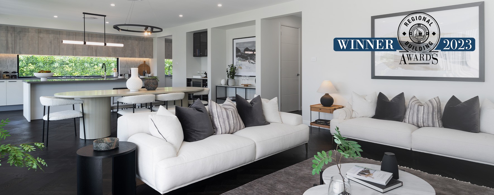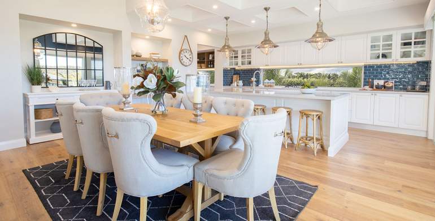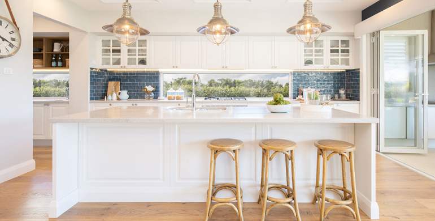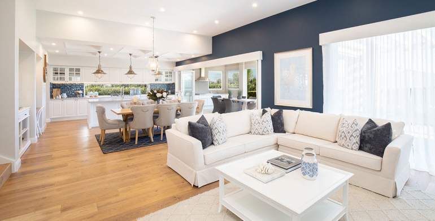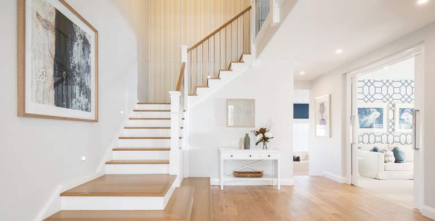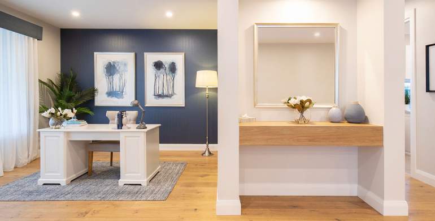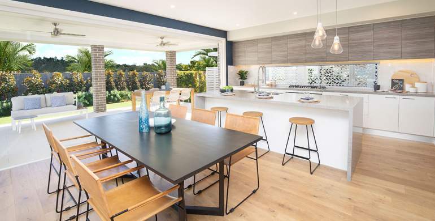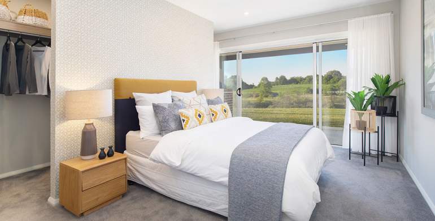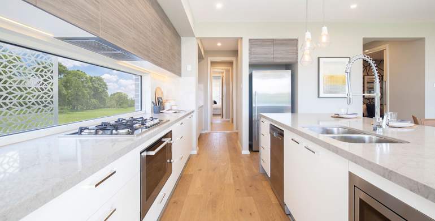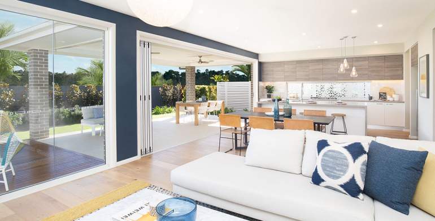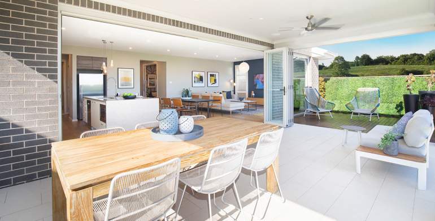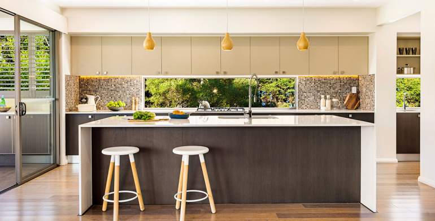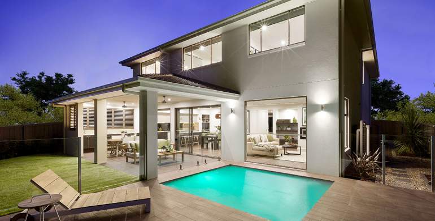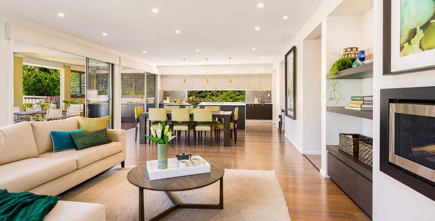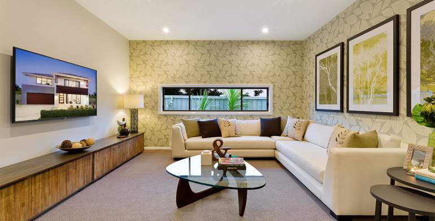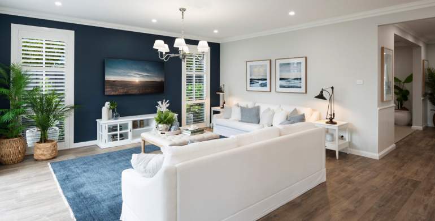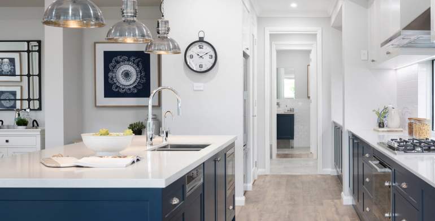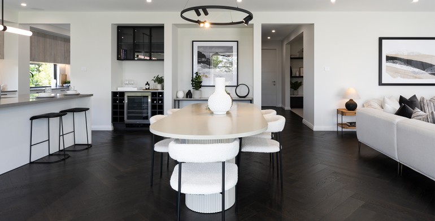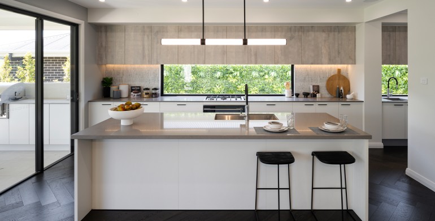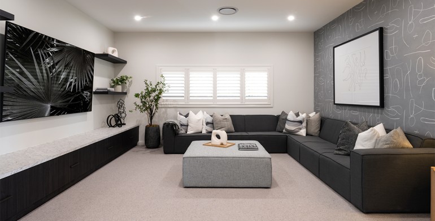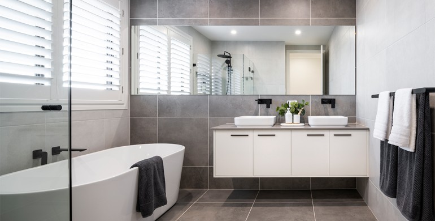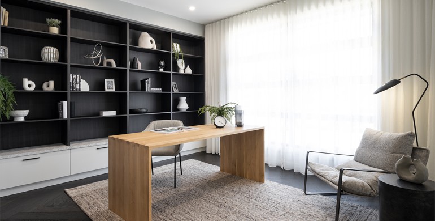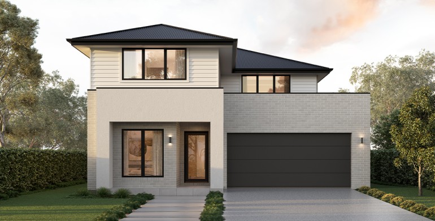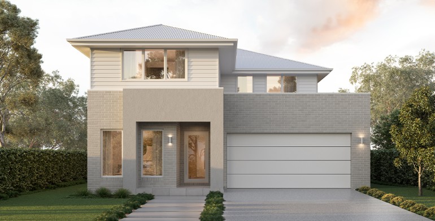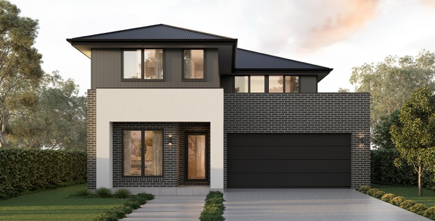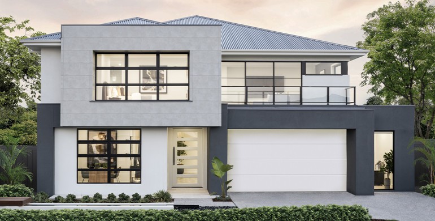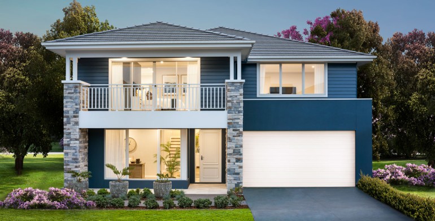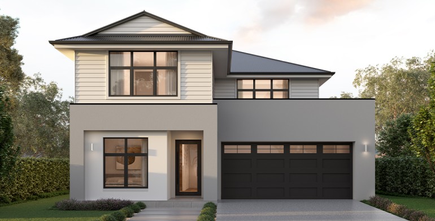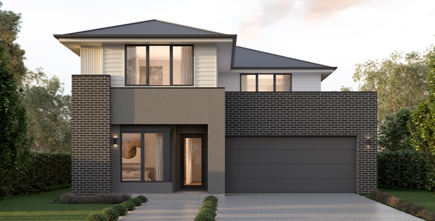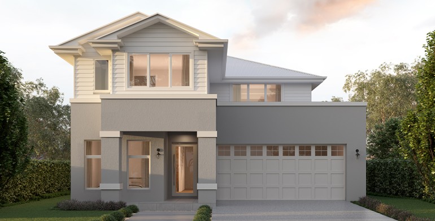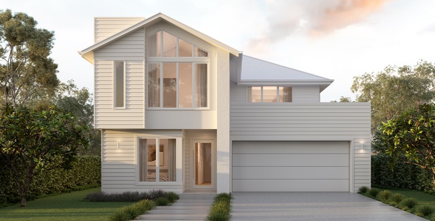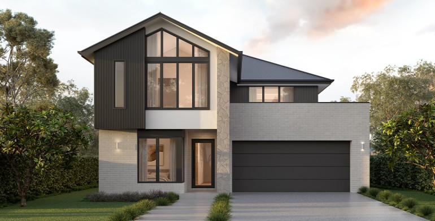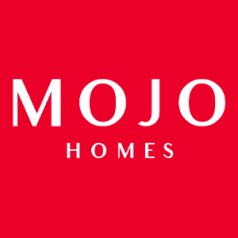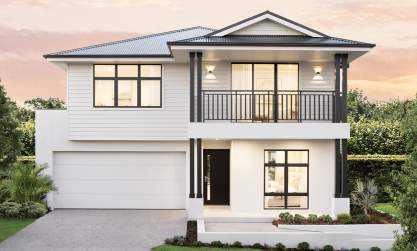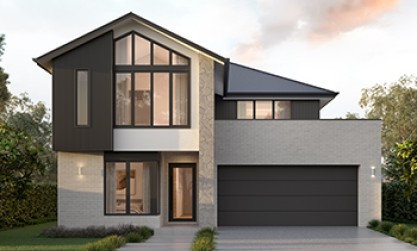Enigma
Enigma 31
The most compact version of our incredibly popular Enigma design, the Enigma 31 offers a clever combination of style, space, flair and creativity- a perfect family home for a narrow lot.
You are immediately drawn to the heart of the home, the living, kitchen and dining where wide, sliding doors open outside and let the sunshine flood through the home. Along with a home theatre, home office, walk-in pantry main bedroom with not one but two walk-in robe's and ensuite, a children’s activity and family bathroom- the icing on the cake.
Enigma 32
The Enigma 32 is perfect for the modern family that love to entertain – combining the ease and simplicity of a large, bright and airy open plan living, kitchen and dining space with the welcoming outdoor living area allows that natural warmth from the sunshine to flood the heart of the home. Add in a walk-in pantry, home theatre and home office and your ground floor is complete. The first floor is the accommodation zone with all four bedrooms, including the luxurious main bedroom, a children's activity and bathroom making this home perfect for a growing family.
Enigma 35
From the moment you step inside, you’ll love the exuberant amount of space and openness of the Enigma 35.
Slightly larger than the Enigma 32, this home offers a similar ground floor layout with the added bonus of extra space. This is truly a home dreams are made of, with five bedrooms, each equipped with built in robes, located upstairs offering plenty of accommodation for the largest of families. On the first floor you’ll also find a large children’s activity – the perfect zone for the kids. And for the parents, the master suite located at the front of the home offers the perfect escape.
Enigma 37
One of the first things that strikes you when you enter the Enigma 37 is the easy, open flow.
The spacious entry sets the scene for this open plan beauty following through to the rear where you’ll be bathed in the natural light streaming in through the wide windows and doors where the kitchen takes pride of place overlooking the airy dining/living and out through to the outdoor living. A large family home with sanctuary for everyone, you’ll luxuriate in the wide spaces on the first floor, where five bedrooms and a children’s activity create the perfect accommodation zone.
Enigma 41
A step up from the Enigma 37, the Enigma 41 is Mojo magic at its best.
The light streaming into the generous stairway foyer draws you in and through to the stunning family area at the rear, where an open plan living, kitchen and dining overlooks the outdoor living, perfect year-round entertaining. The first floor consists of five bedrooms – with the light-filled main bedroom offering the perfect sanctuary for parents with its spacious ensuite and a walk-in robe located behind the bedhead feature wall. Four bedrooms and a family bathroom form their own wing at the rear of the first floor and a spacious children’s activity room is the perfect kids’ chill-out space or games room.
Enigma 46
If you are looking for space, space and more space, the luxurious Enigma 46 is for you!
You’ll be drawn up the open stairway with void to the first floor where you’ll find five spacious bedrooms, including a luxurious main bedroom, along with a very generous children’s activity and large family bathroom. And there’s oodles of space on the ground floor, where an enormous family living, kitchen and dining area connect seamlessly to the outdoor living, and a home theatre and separate study giving you plenty of flexibility and even more space.
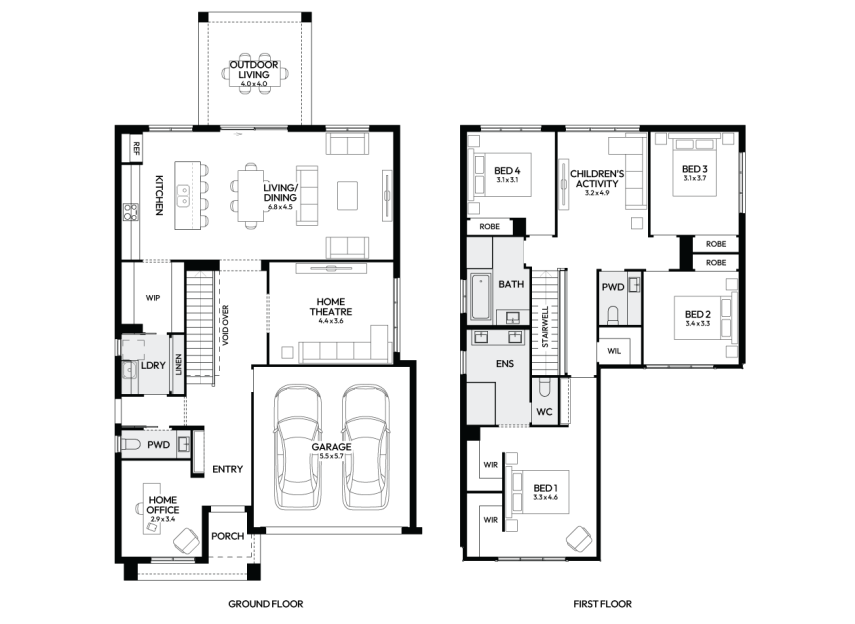

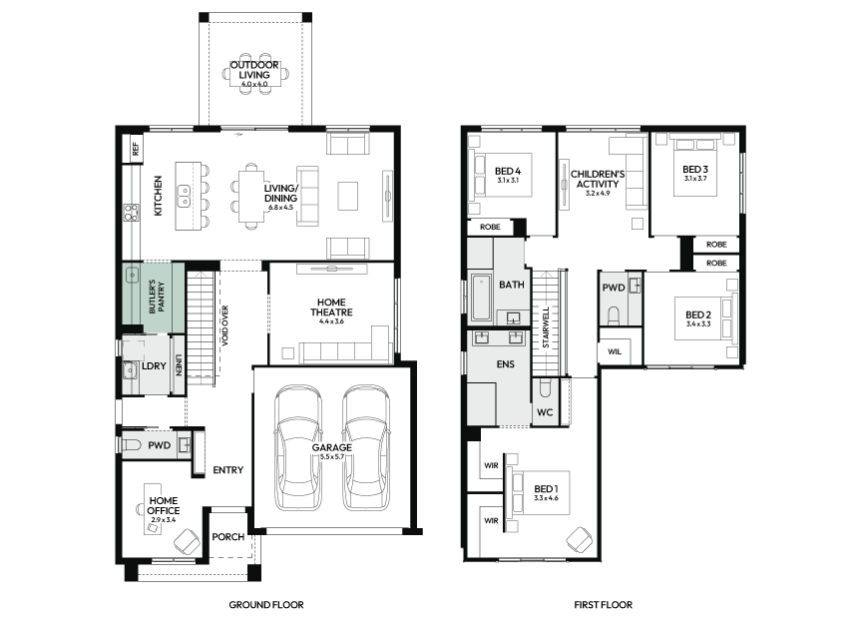
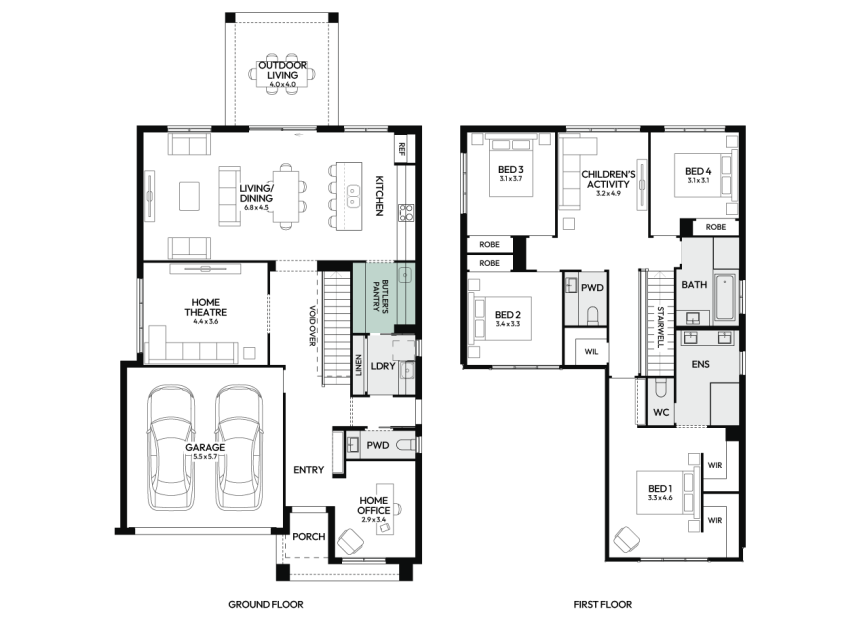
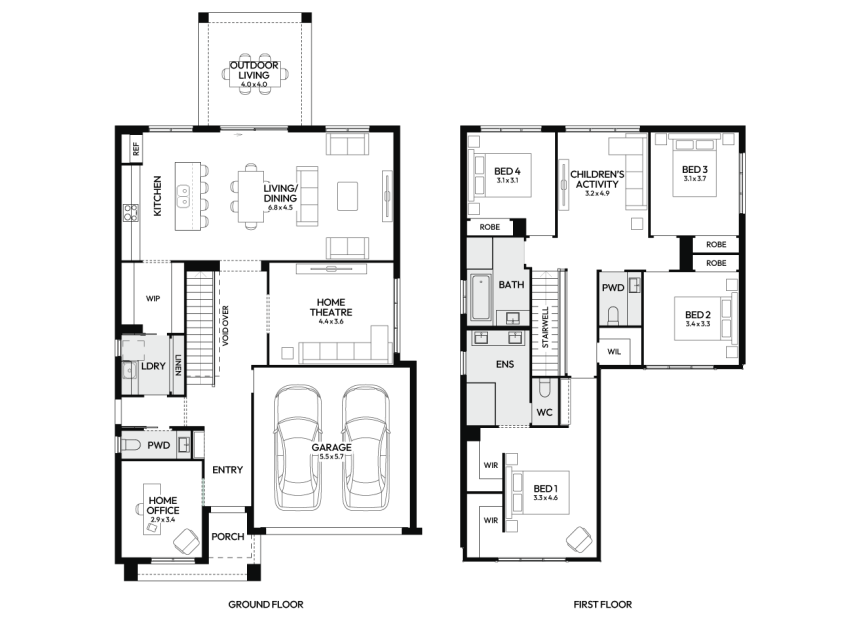
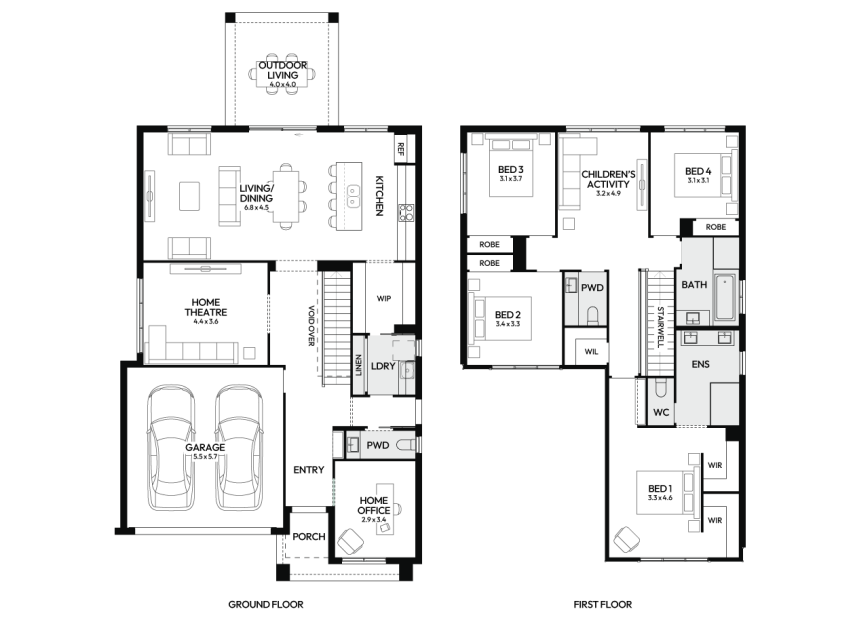
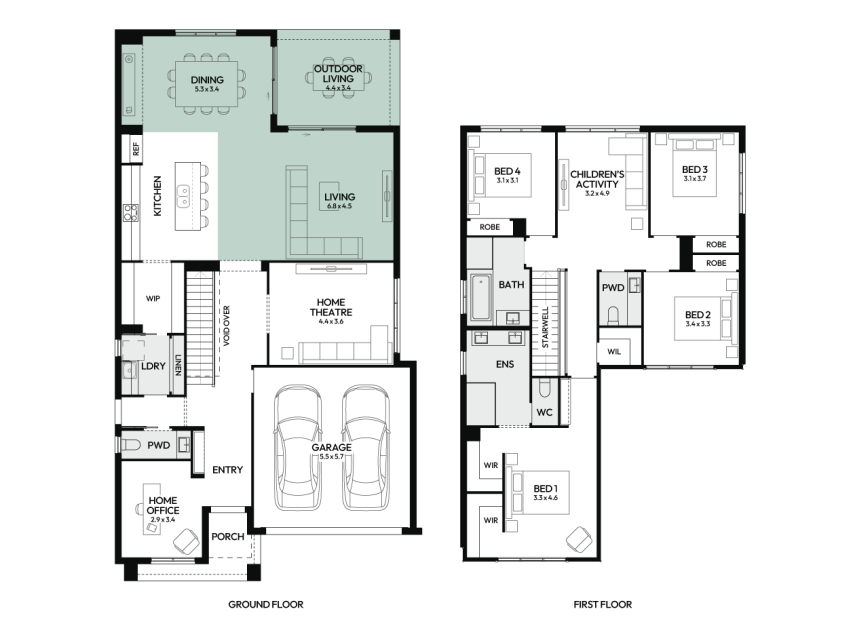
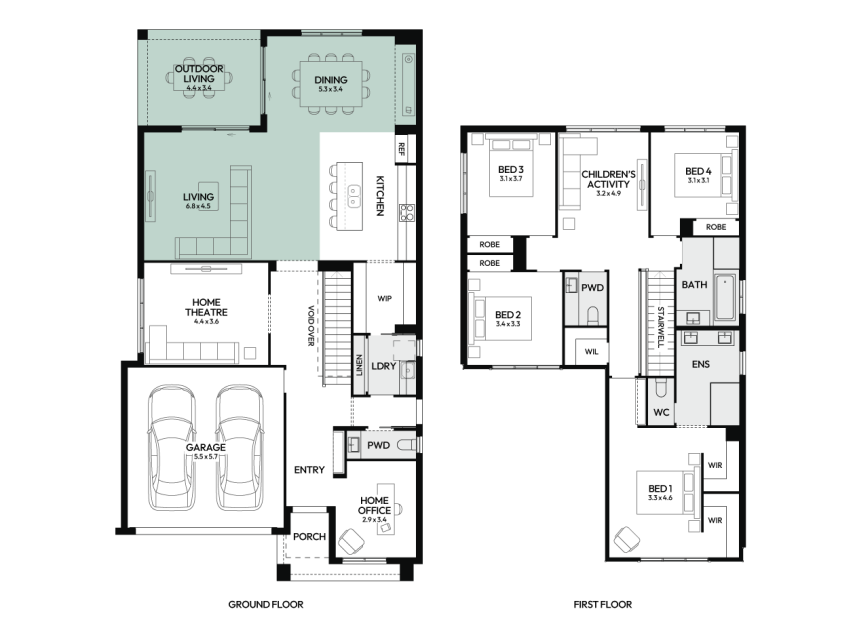
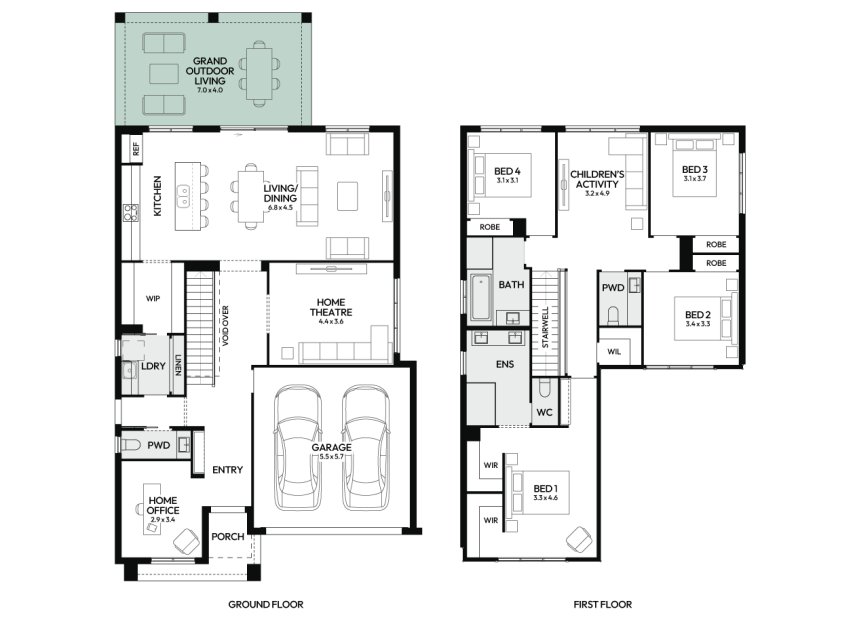
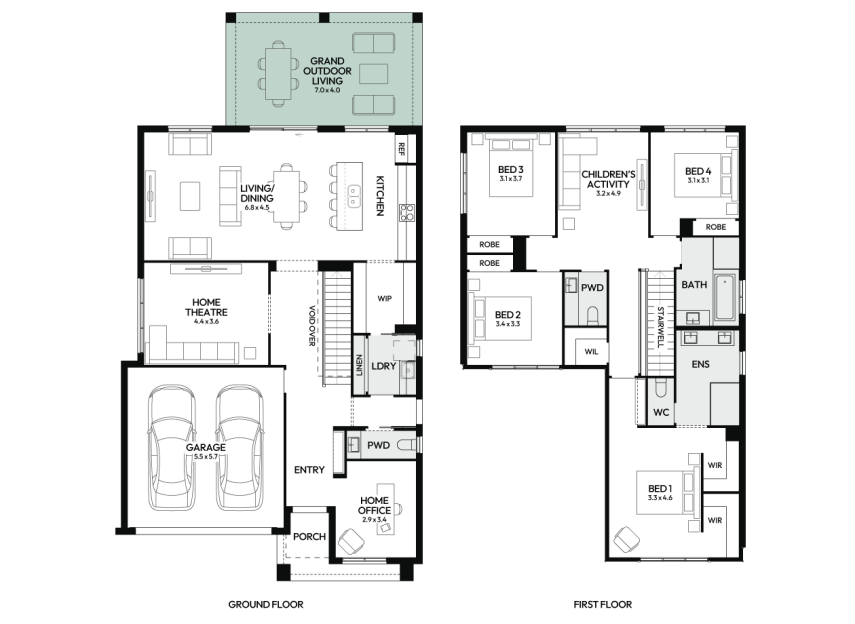
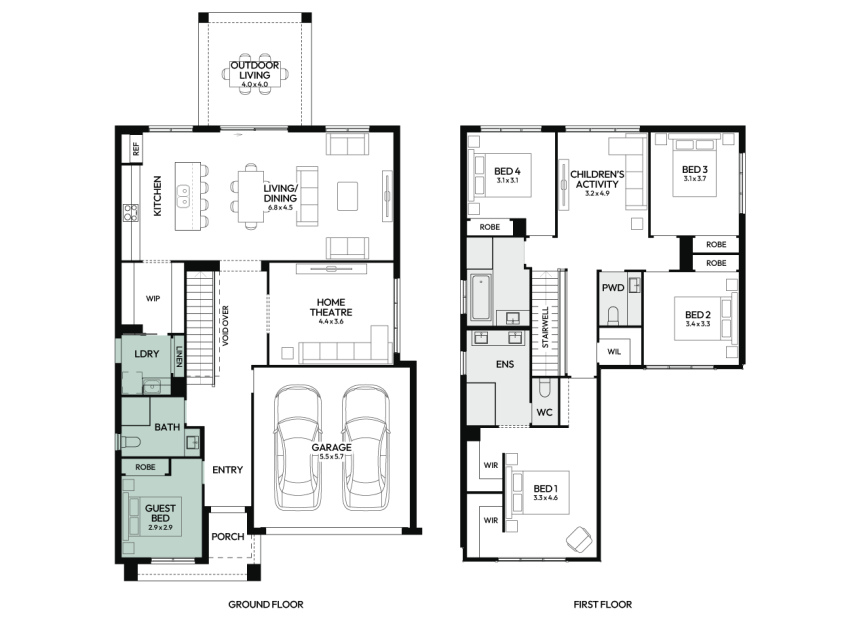
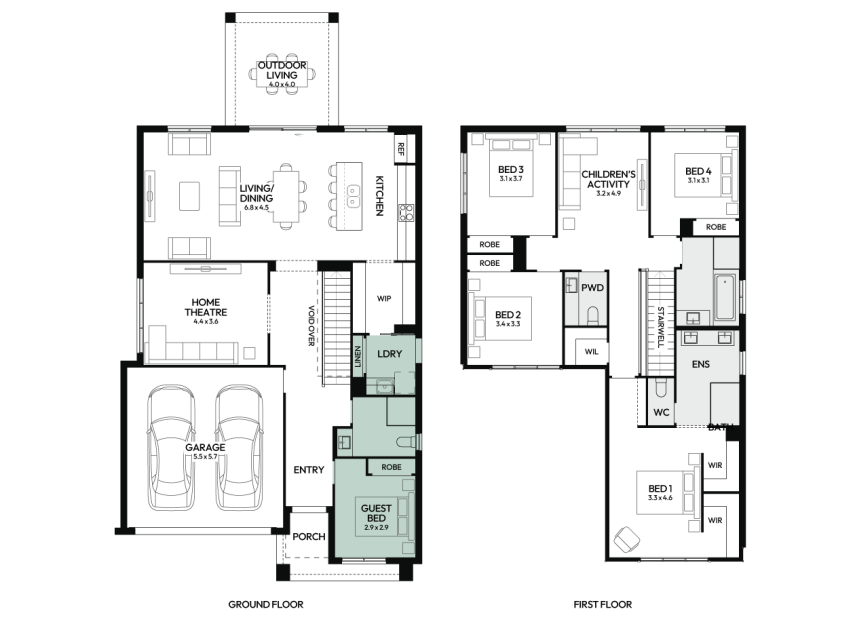
Room Dimensions
Additional Features
- Walk-In Robes
- Walk-In Linen
- Walk-Through Pantry
- Children's Activity
- Home Office
- Home Theatre
- Outdoor Living















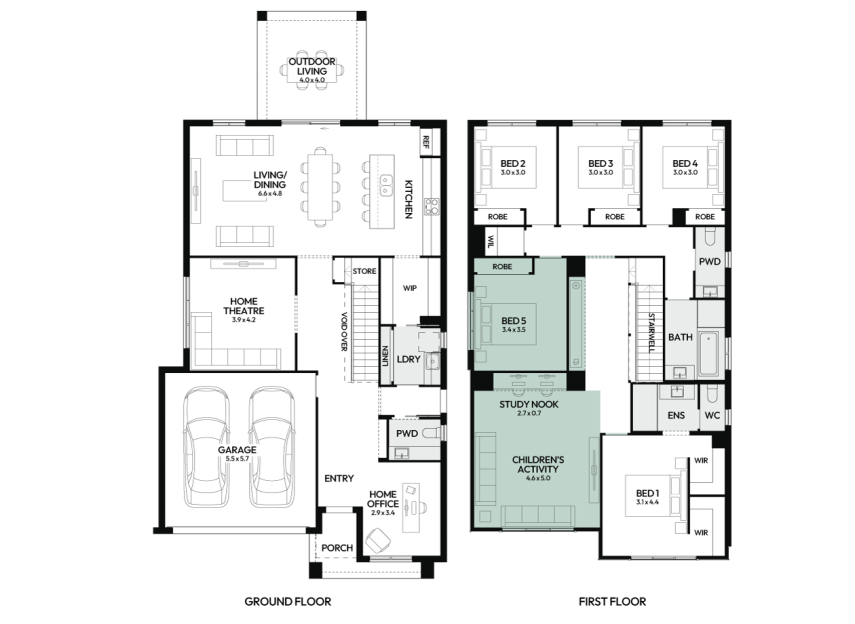

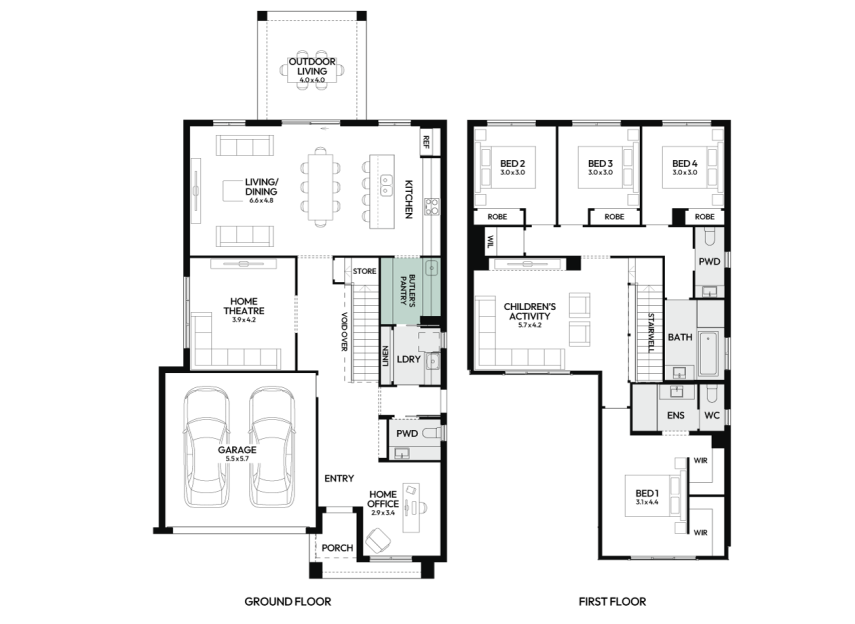

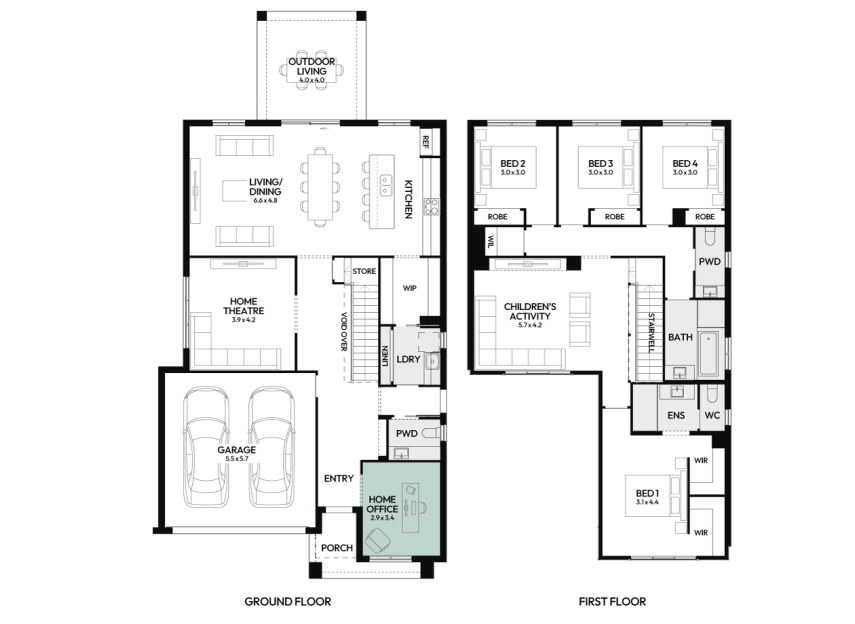
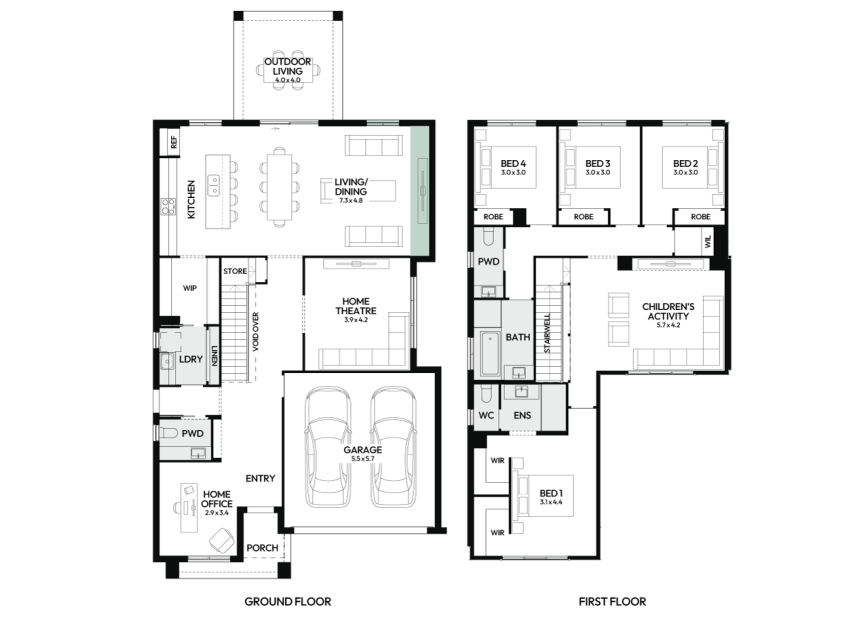
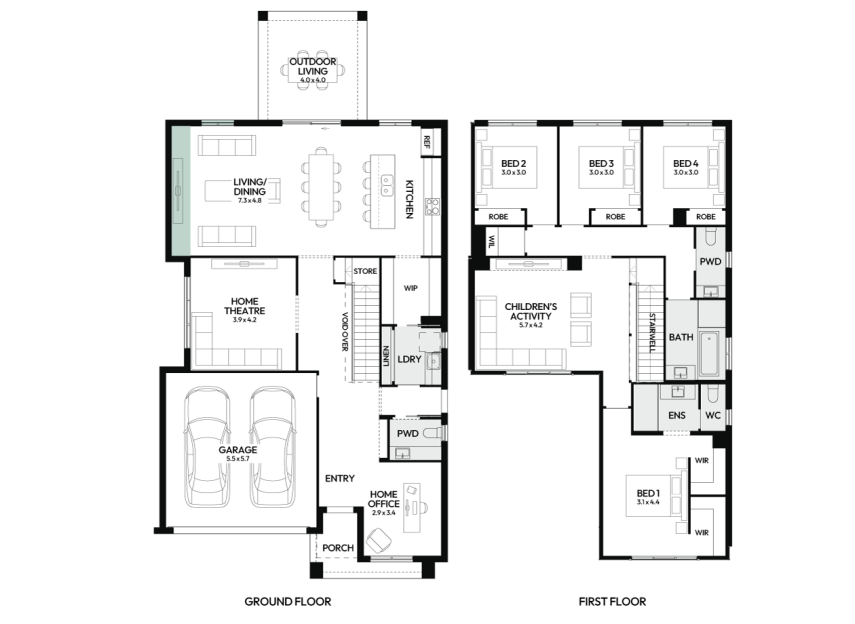
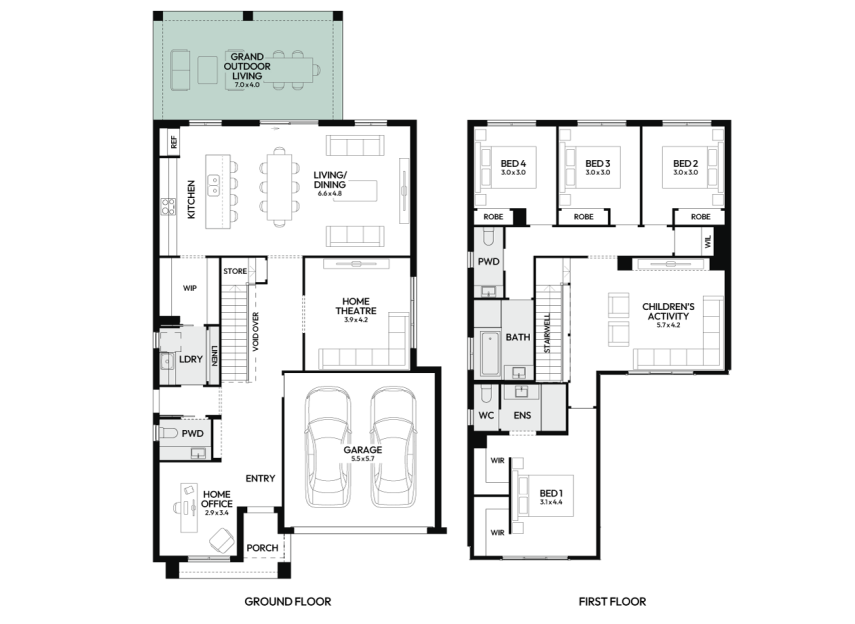

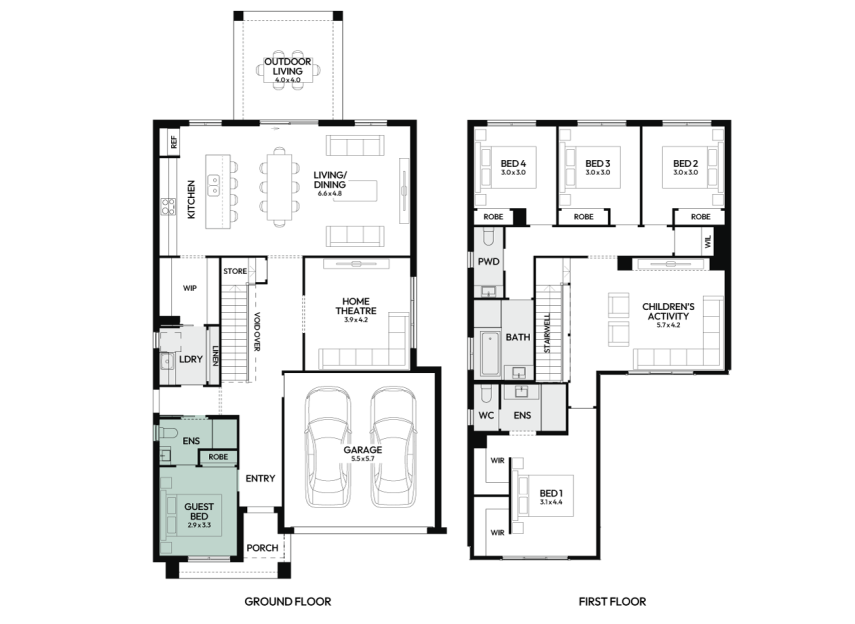
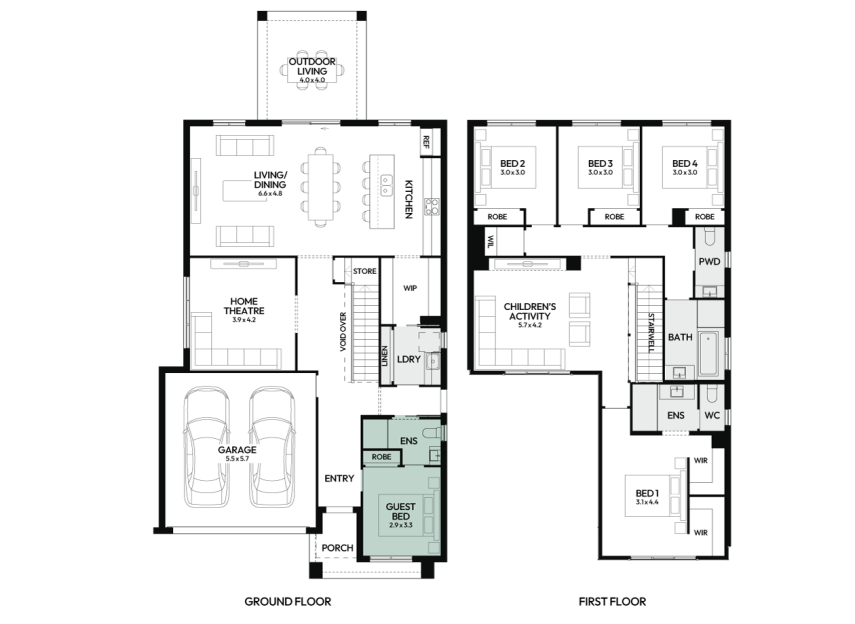
Room Dimensions
Additional Features
- Walk-In Robes
- Walk-Through Pantry
- Under-Stair Store
- Children's Activity
- Home Office
- Home Theatre
- Outdoor Living
















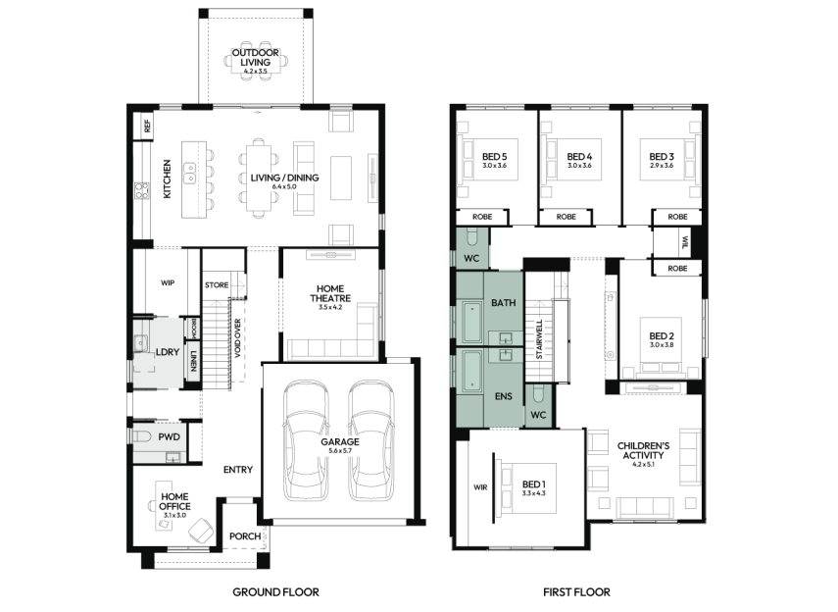
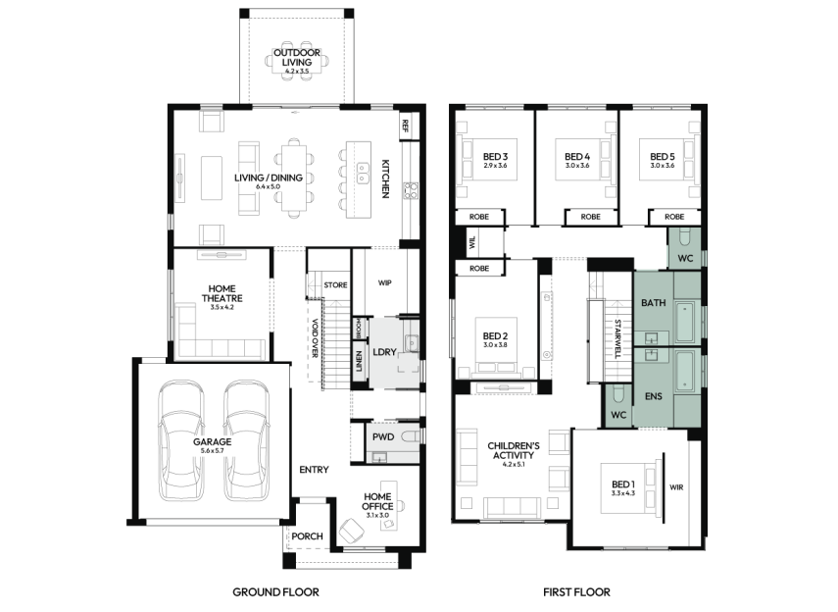
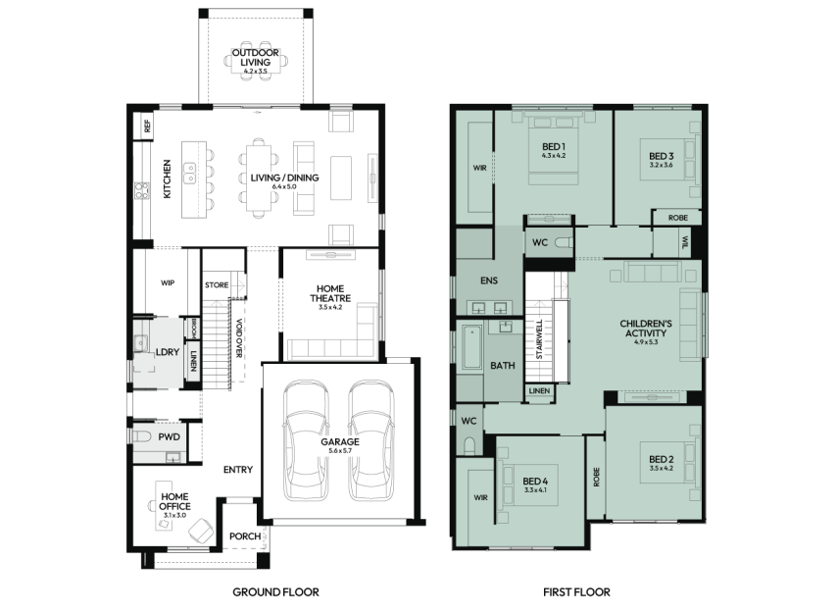
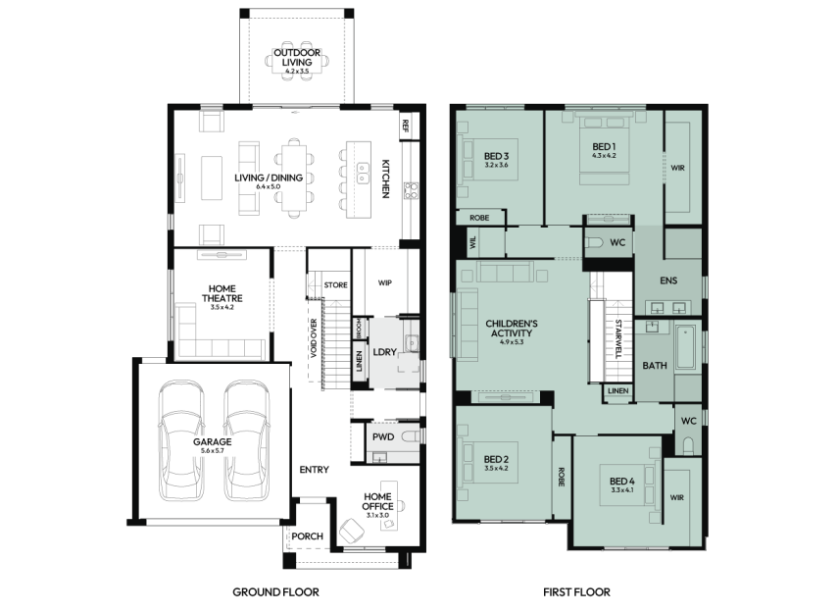

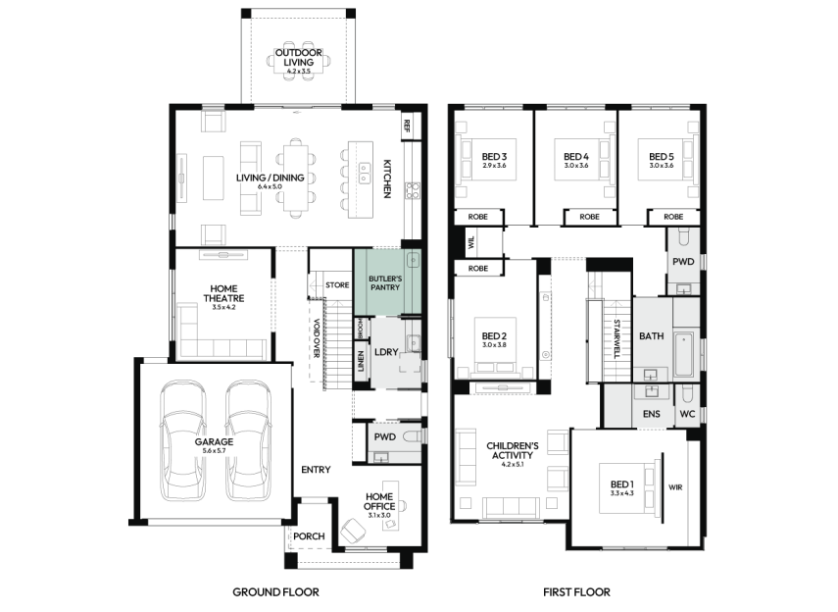


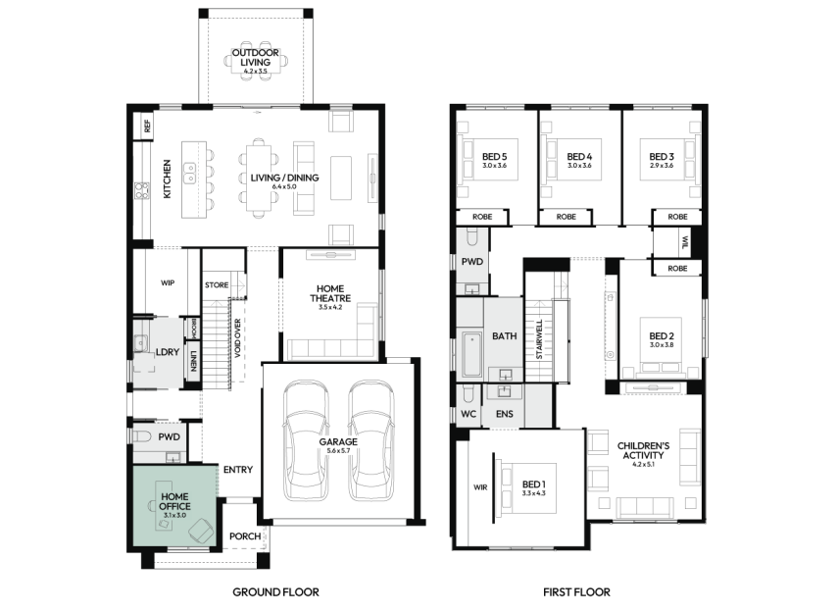
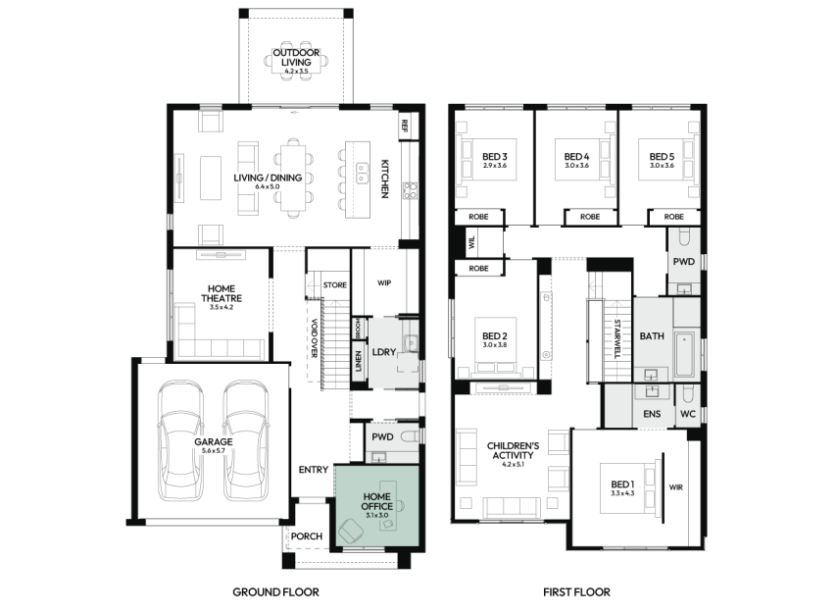
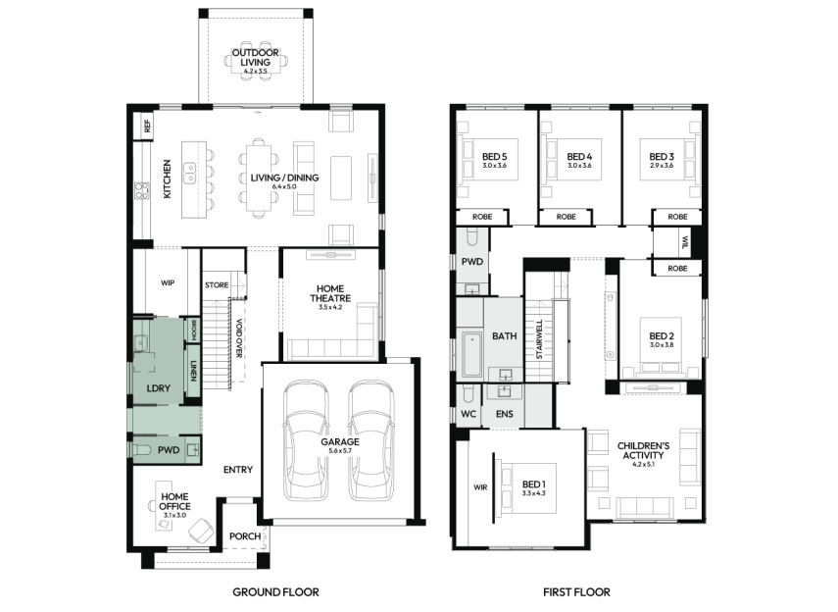
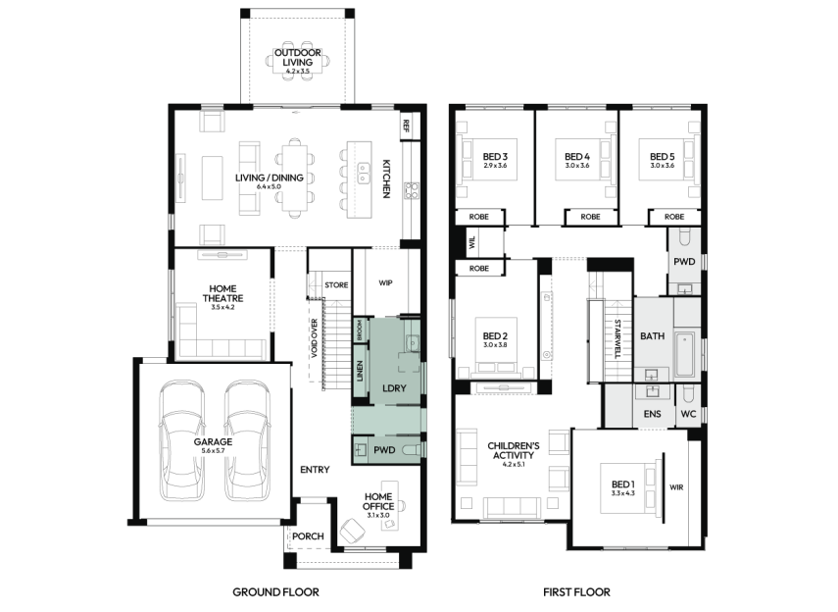

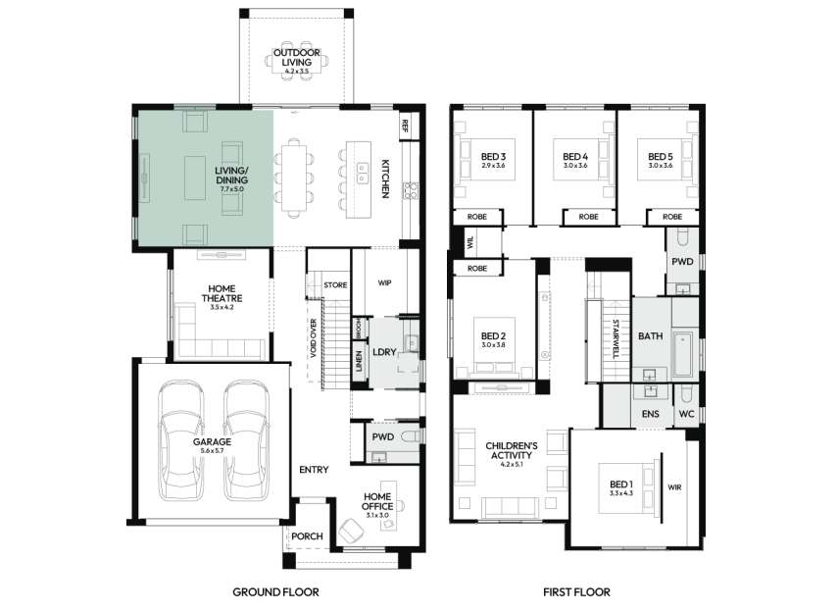

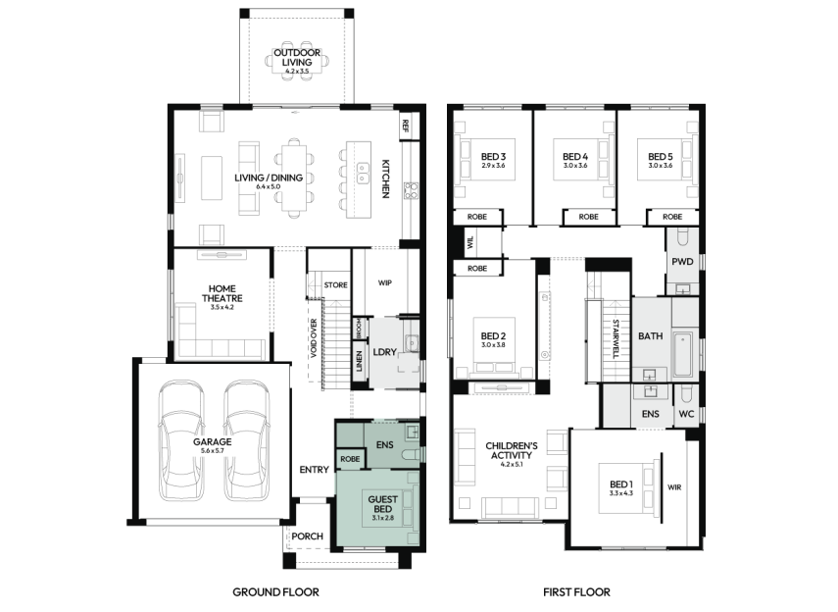
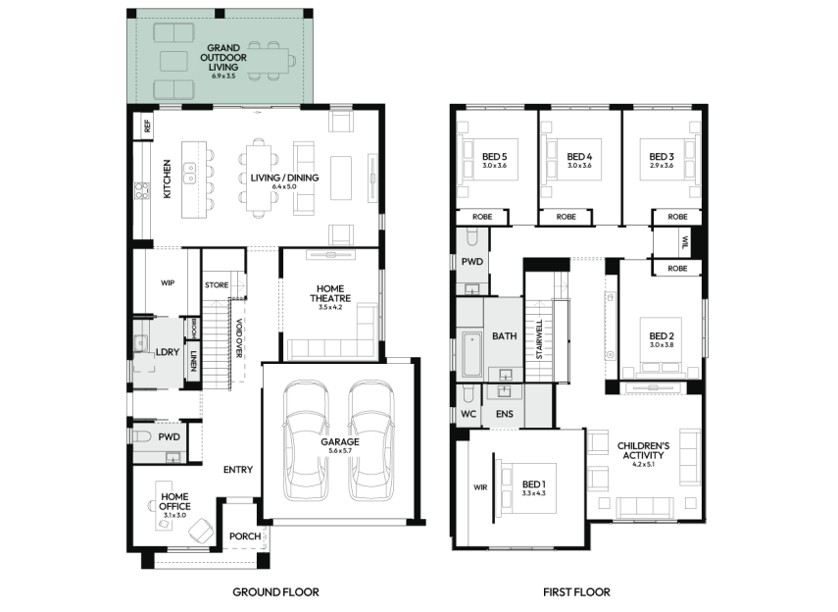
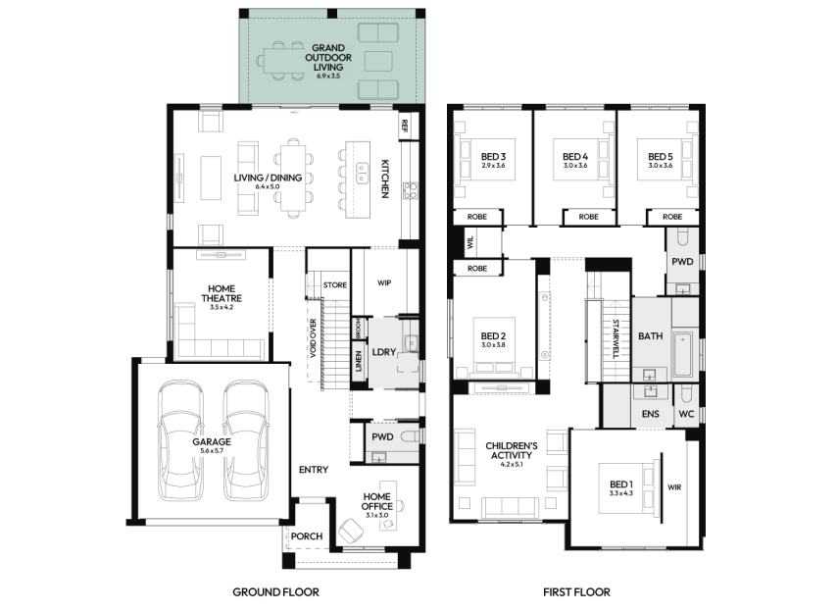
Room Dimensions
Additional Features
- Walk-In Robe
- Walk-Through Pantry
- Under-Stair Store
- Children's Activity
- Home Office
- Home Theatre
- Outdoor Living























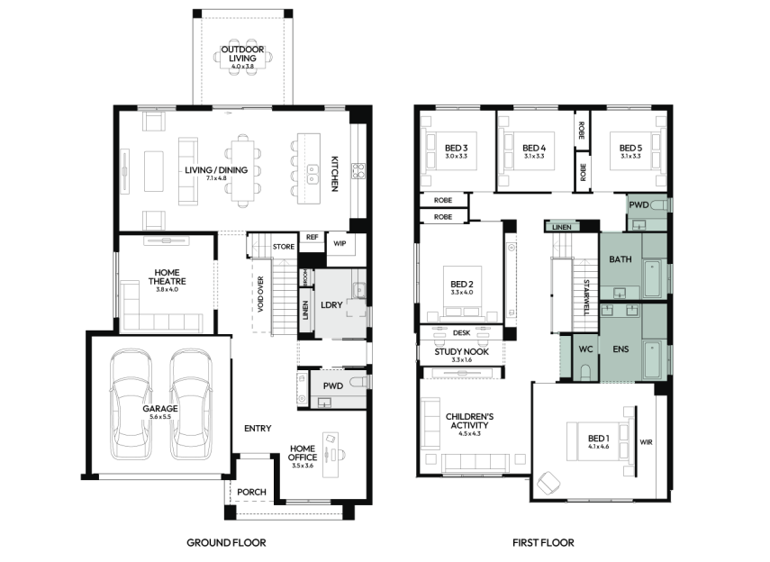
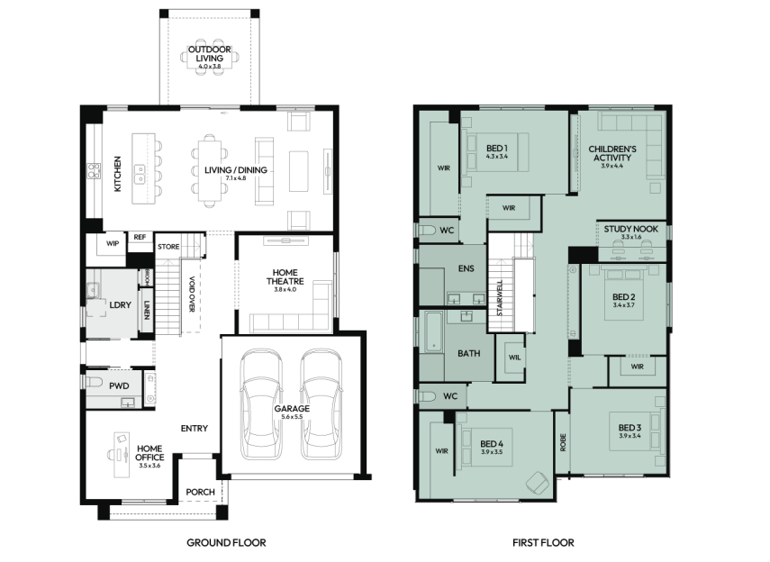
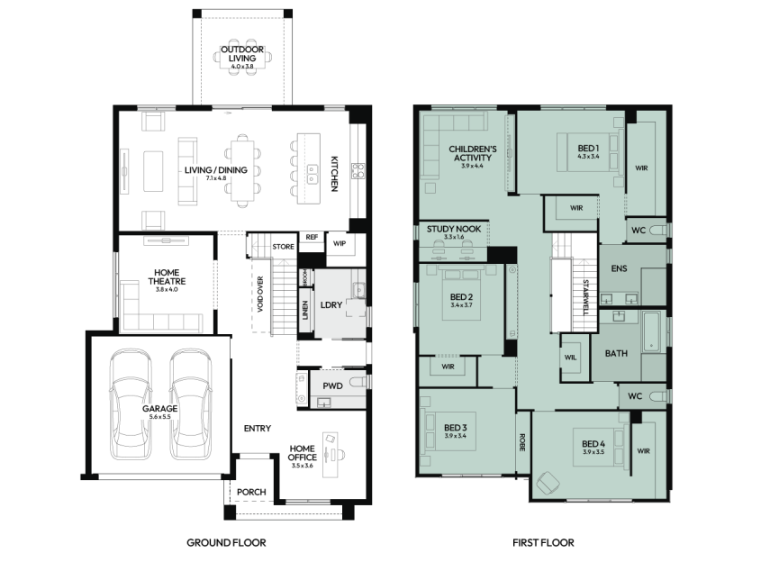
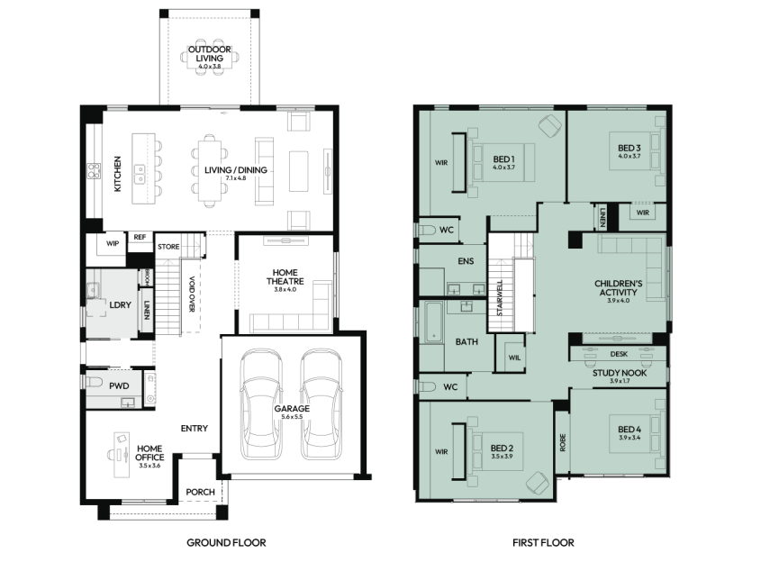
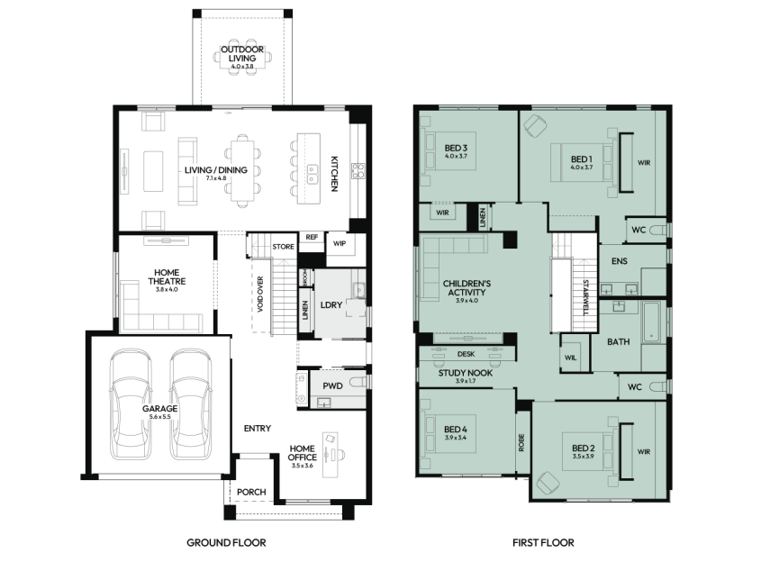
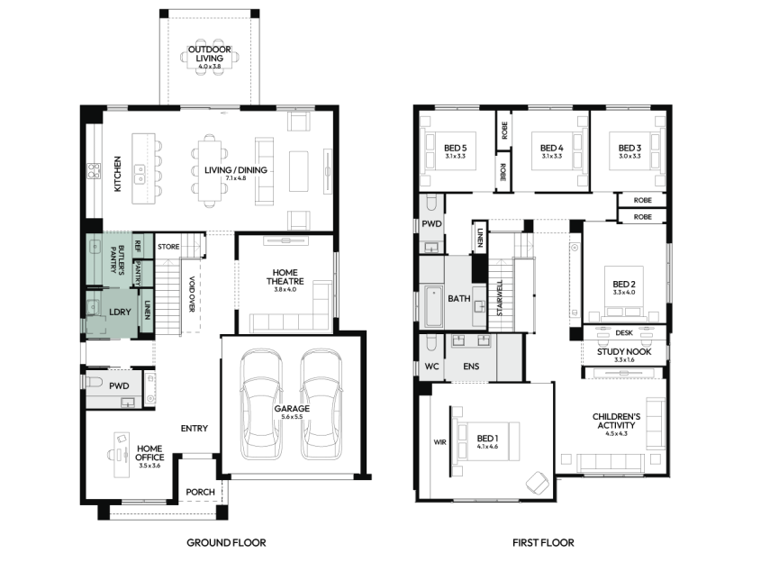
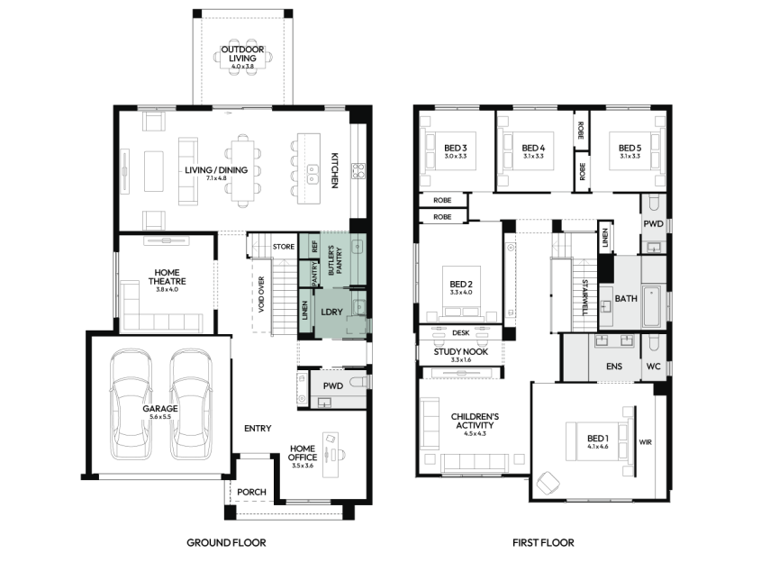
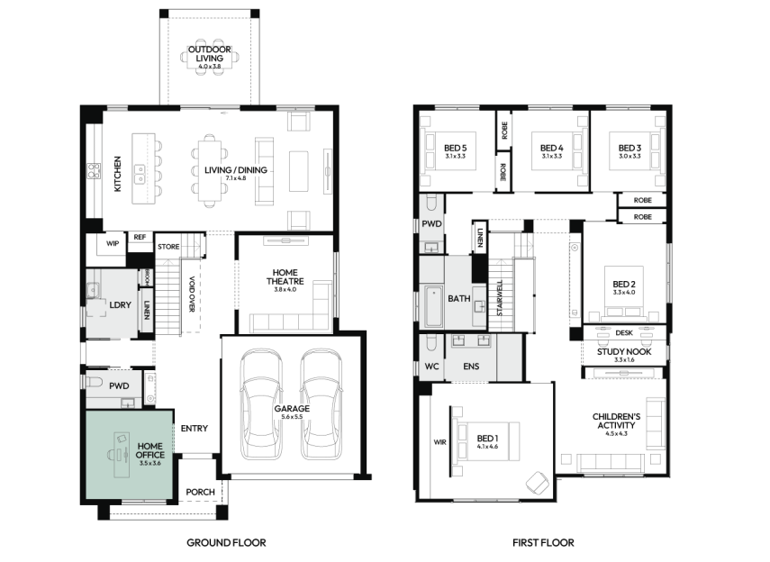
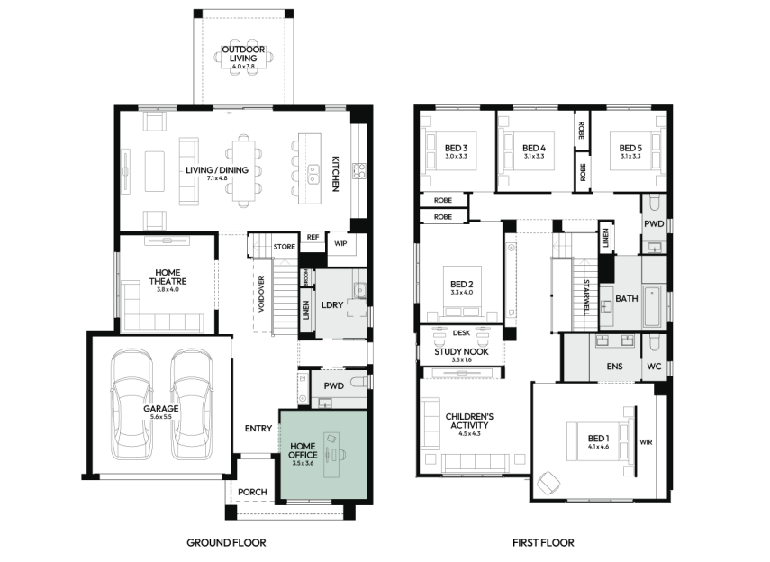
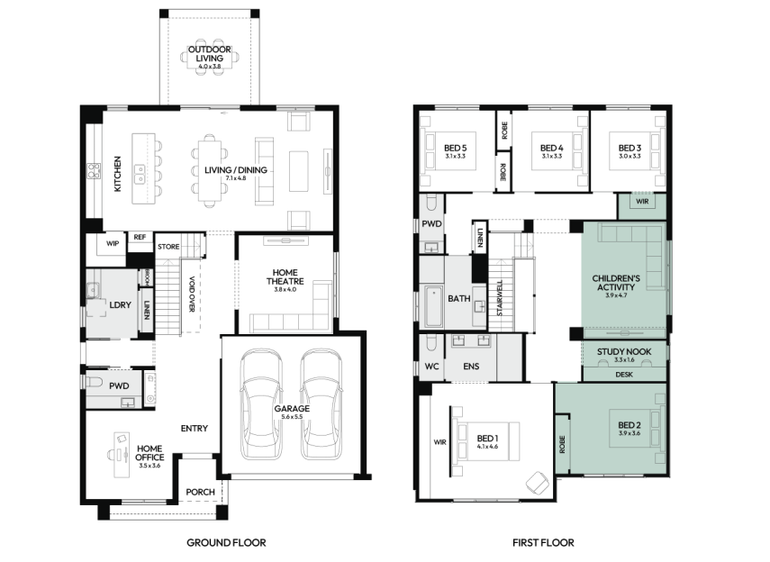
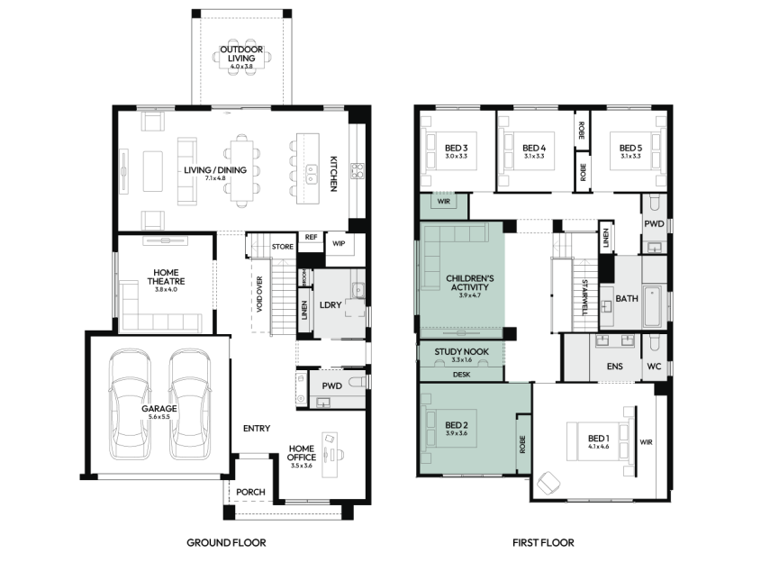


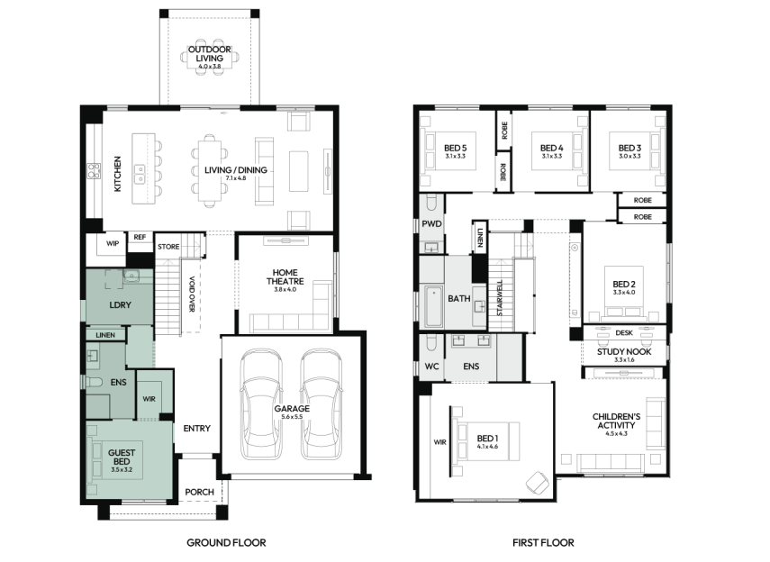
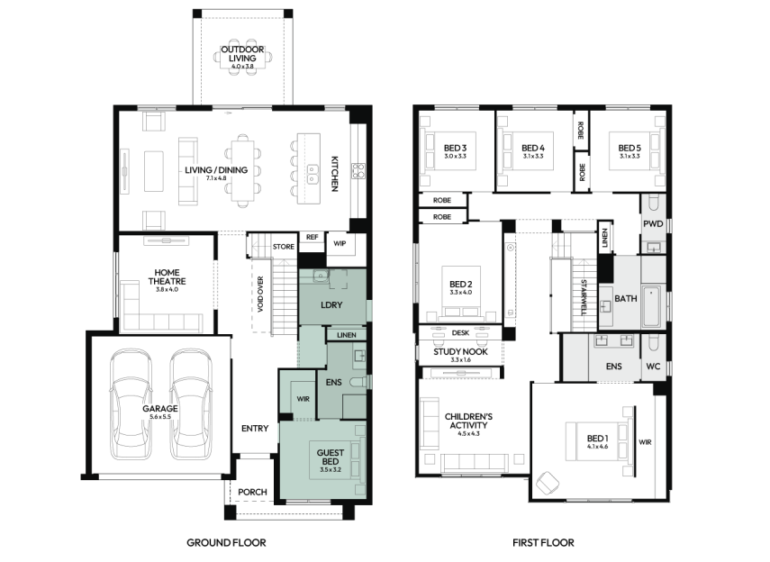

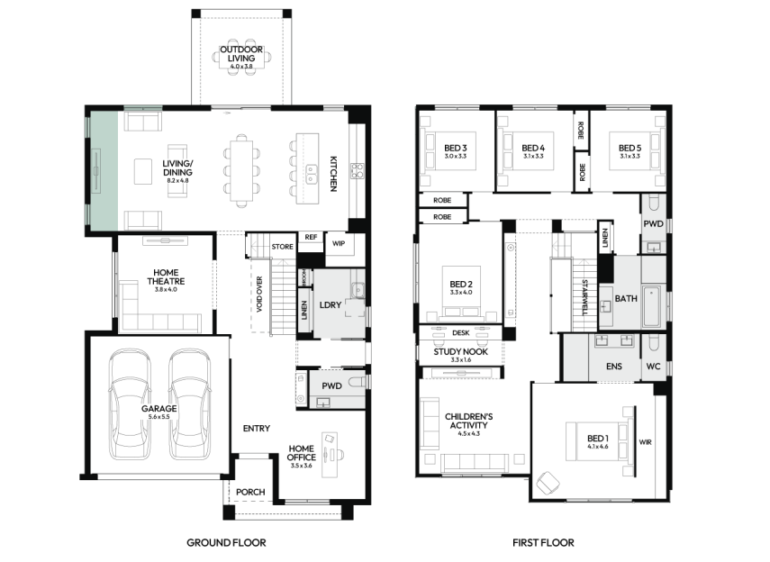

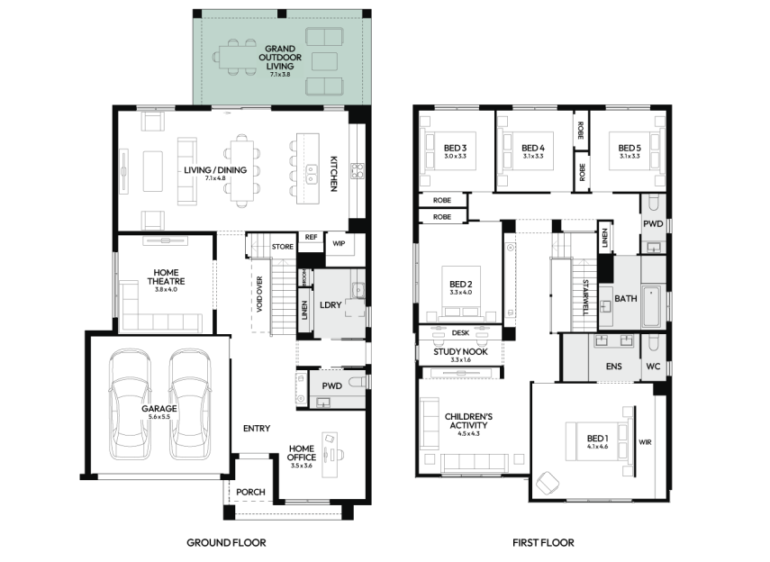
Room Dimensions
Additional Features
- Walk-In Robe
- Walk-In Pantry
- Under-Stair Store
- Children's Activity
- Home Office
- Home Theatre
- Outdoor Living






















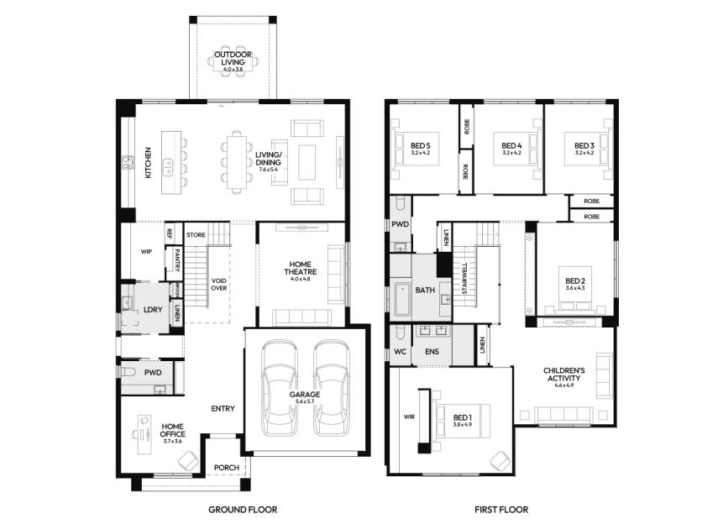
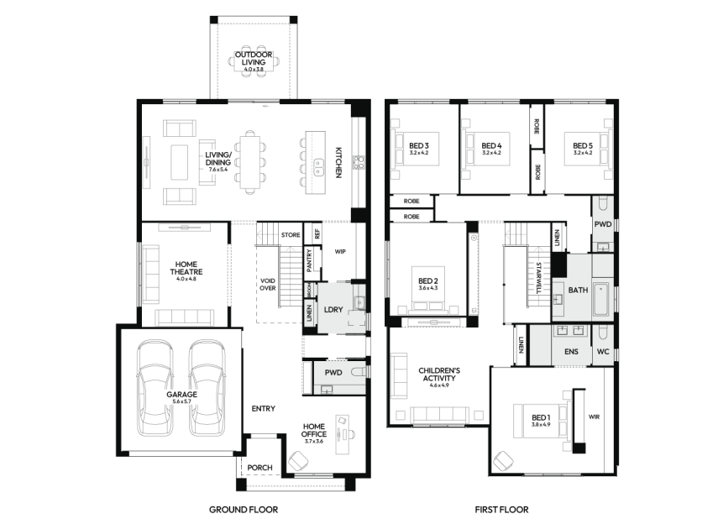
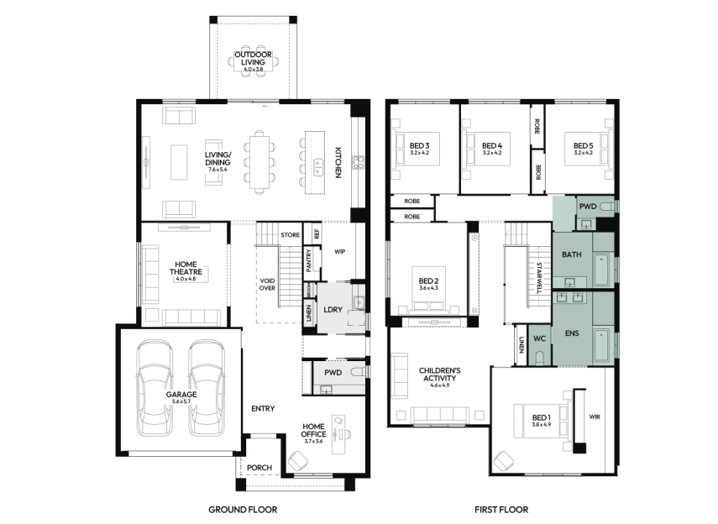
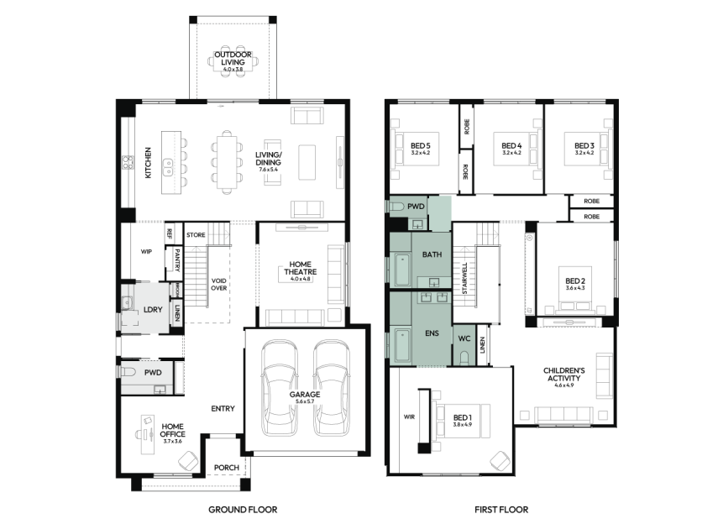
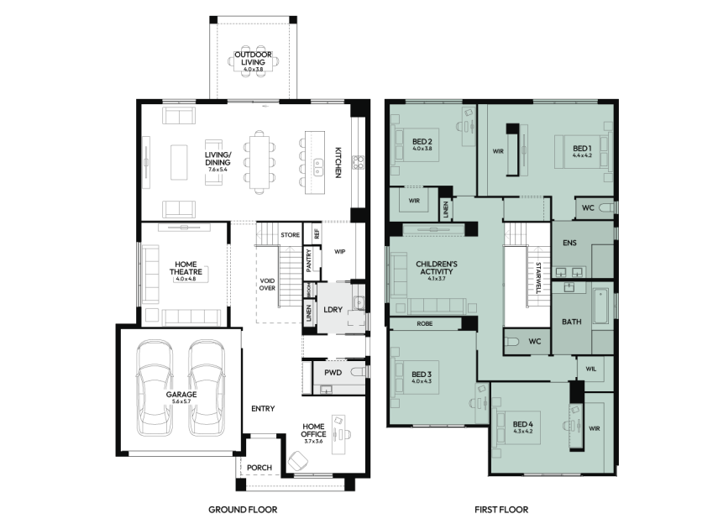
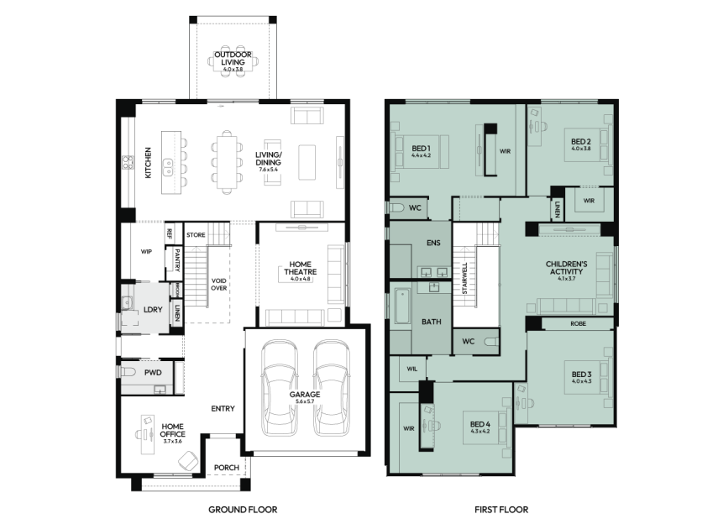

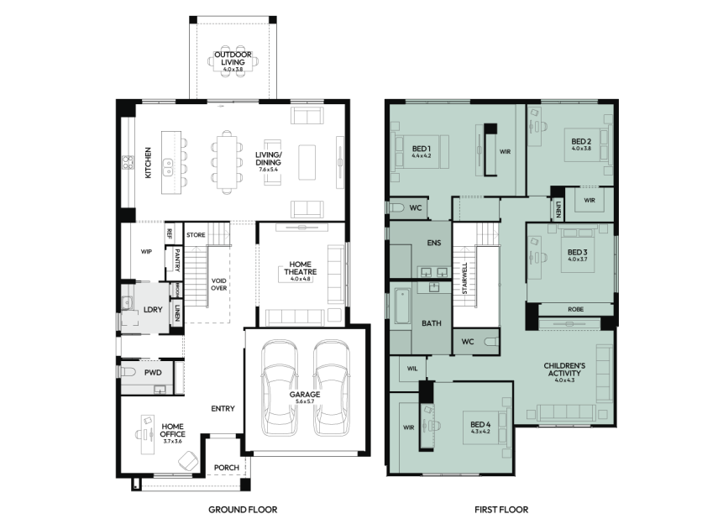
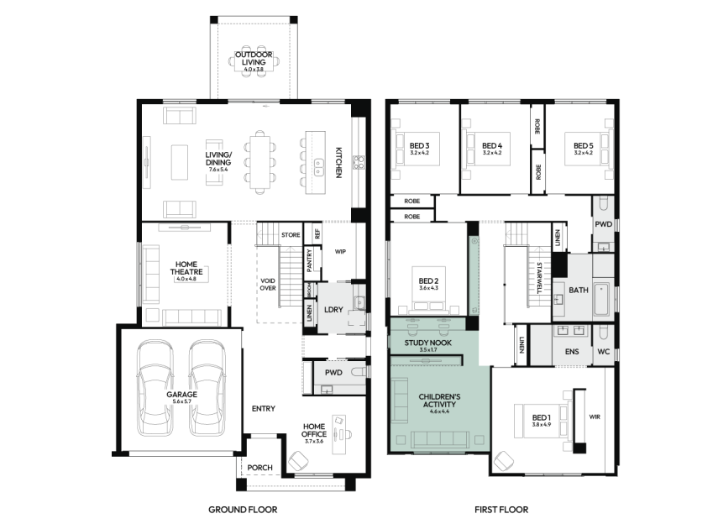



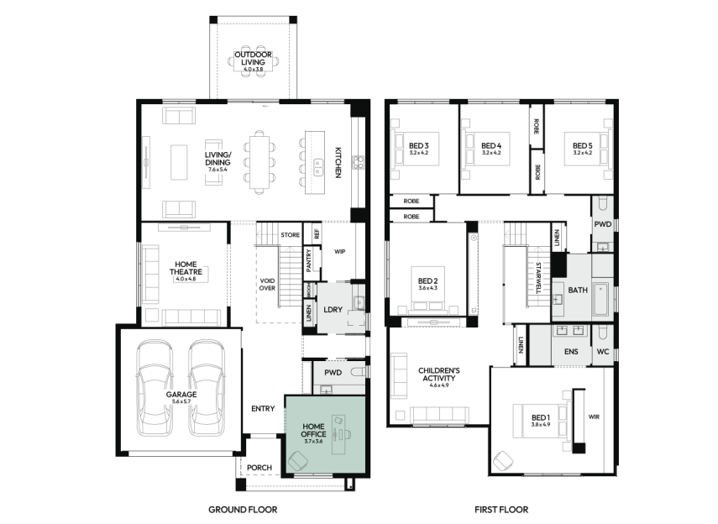
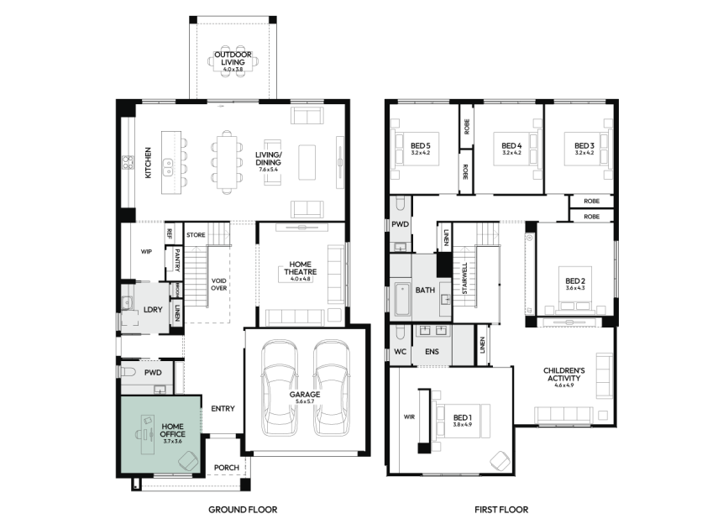
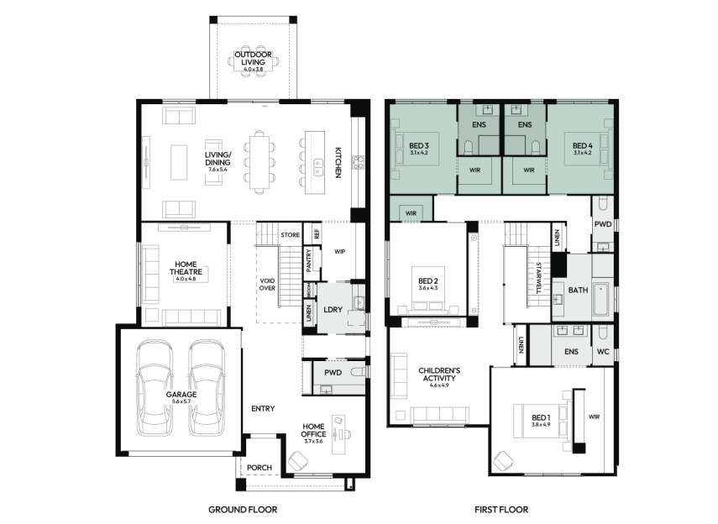
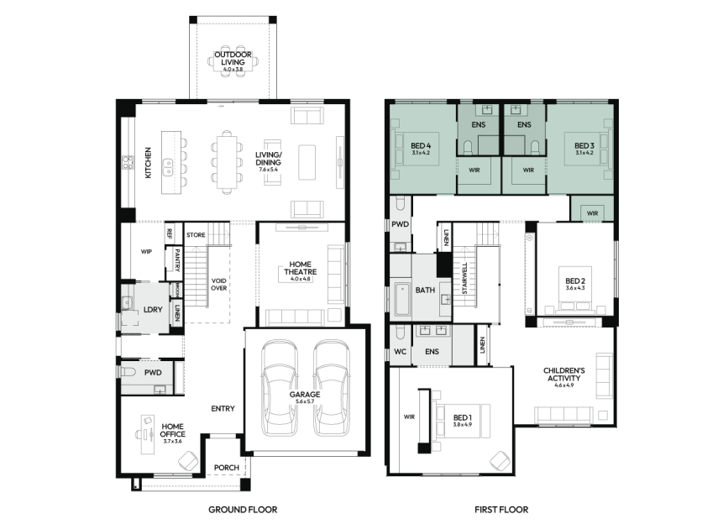

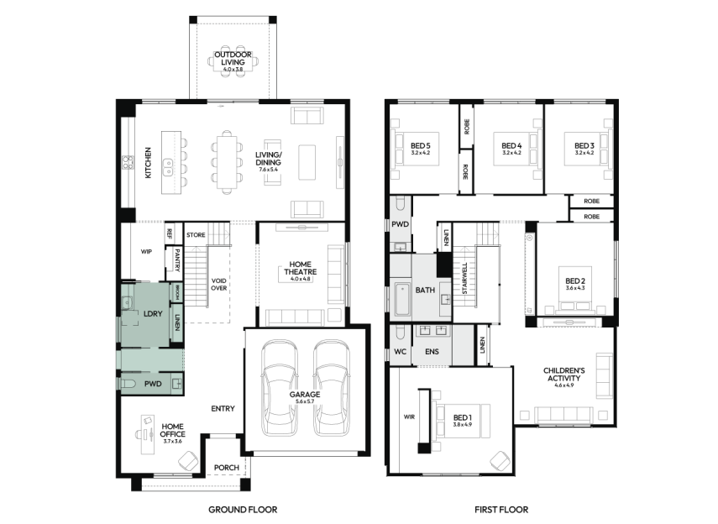
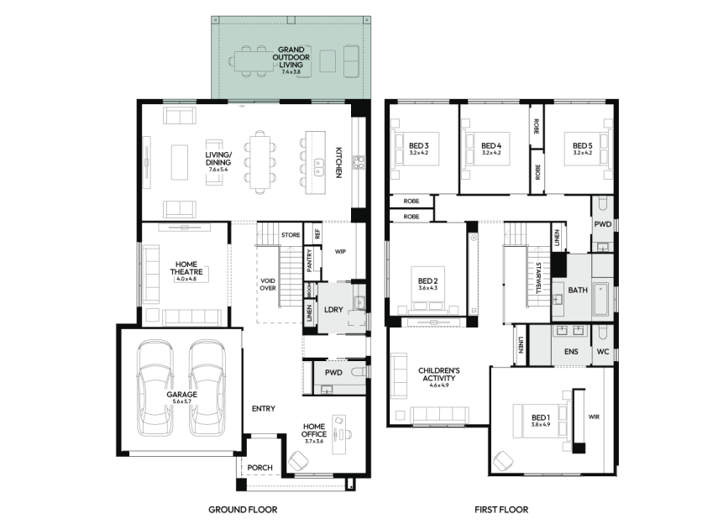
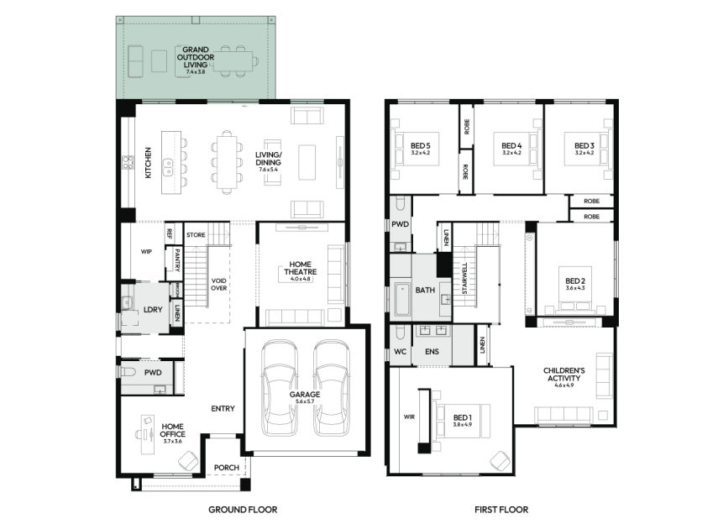
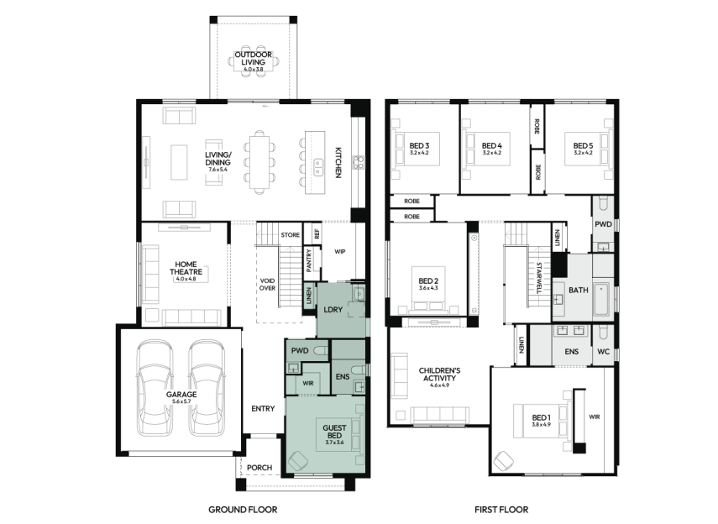

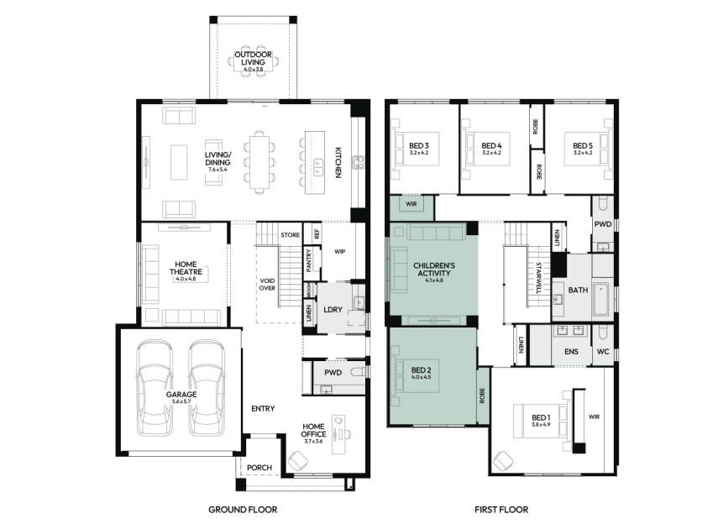
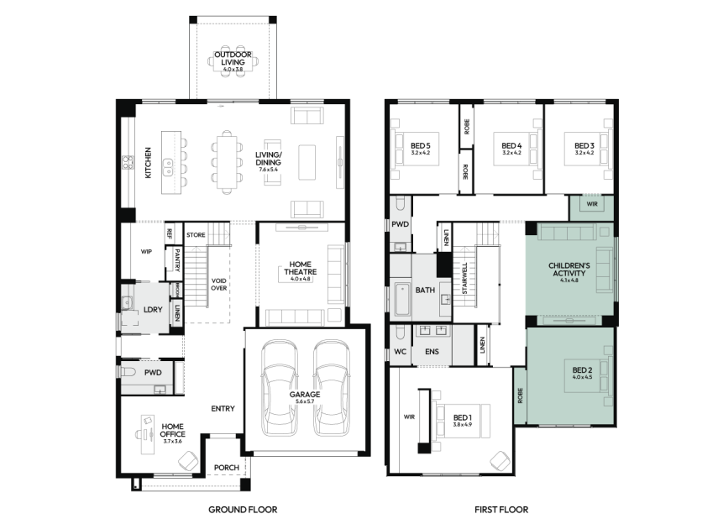
Room Dimensions
Additional Features
- Walk-In Robe
- Walk-Through Pantry
- Under-Stair Store
- Children's Activity
- Home Office
- Home Theatre
- Outdoor Living
























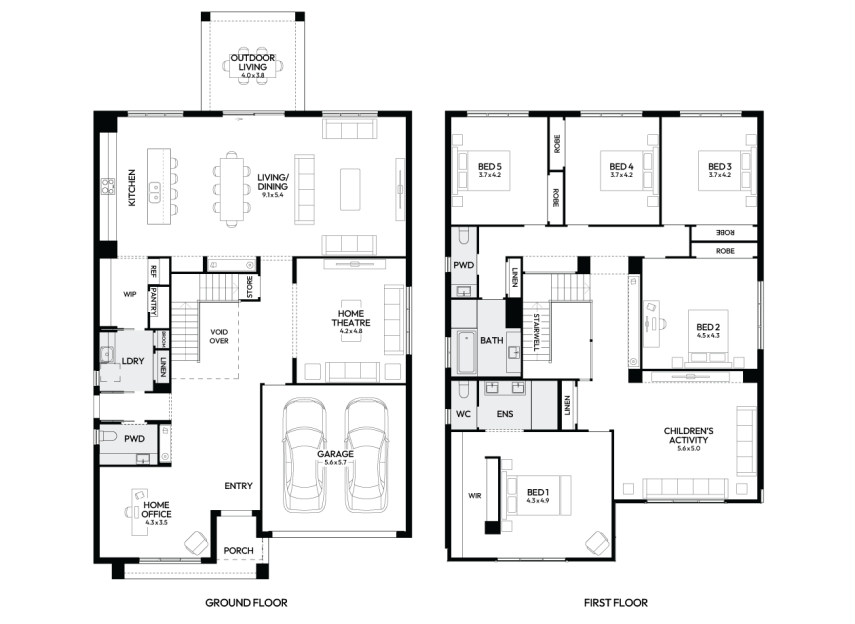

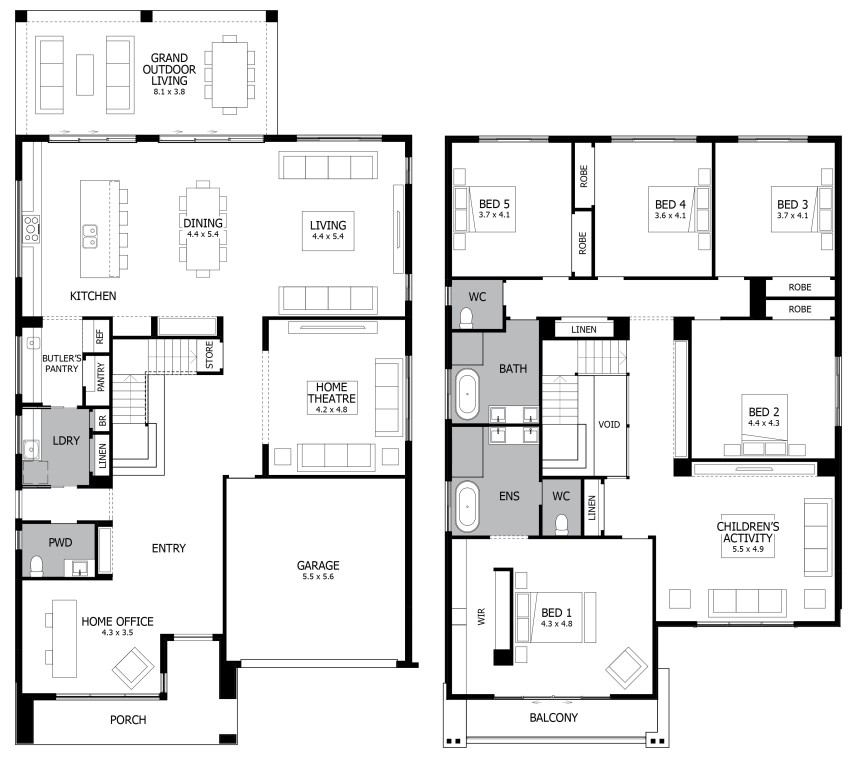
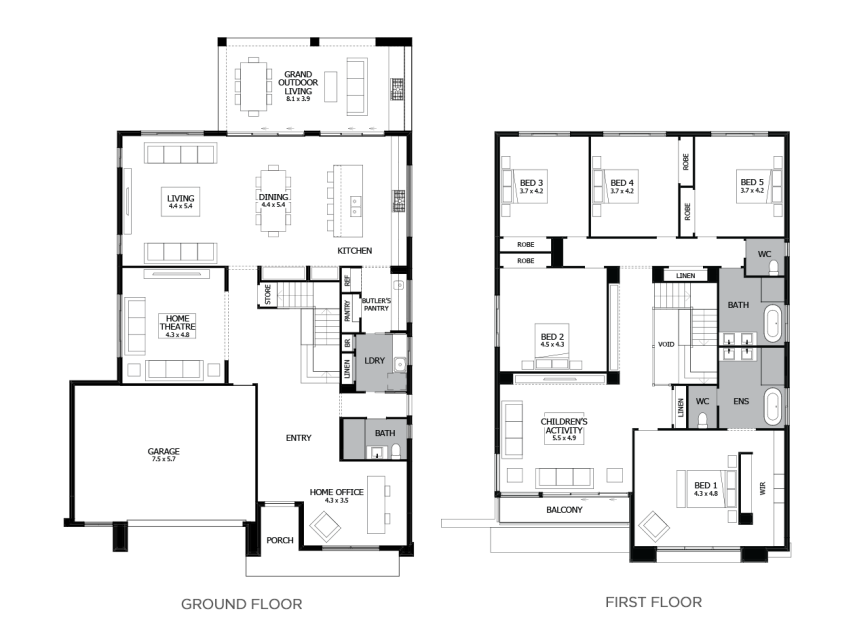
Room Dimensions
Additional Features
- Walk-In Robe
- Walk-Through Pantry
- Under-Stair Store
- Children's Activity
- Home Office
- Home Theatre
- Outdoor Living




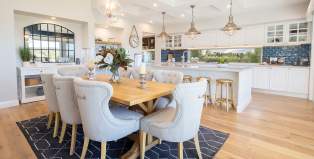
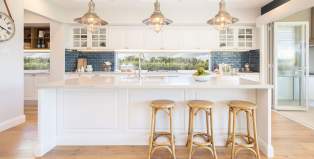
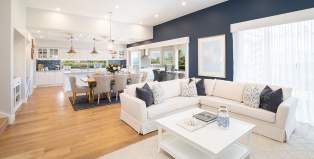
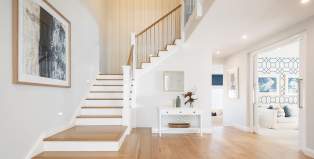
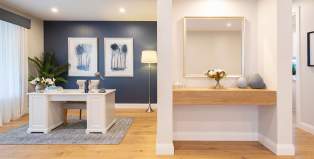
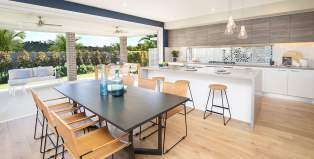
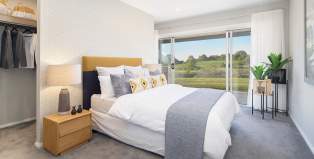

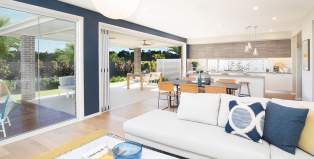

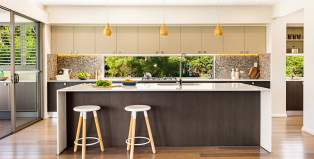
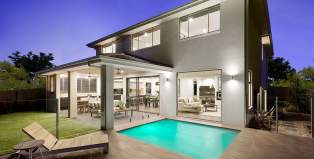
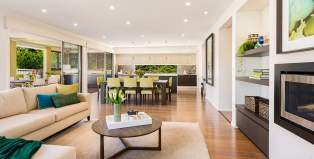
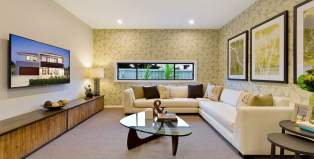
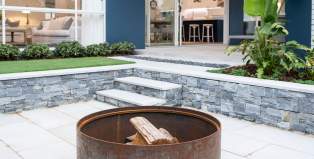
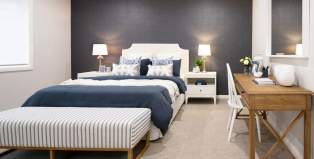

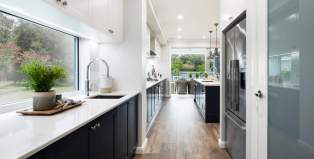

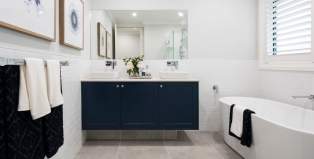
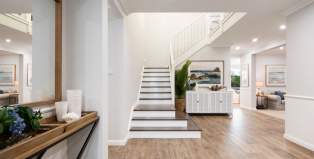
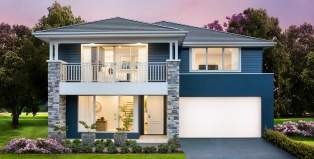
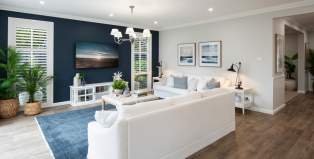
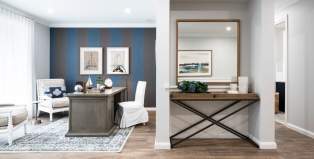
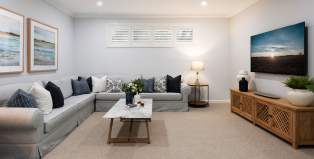
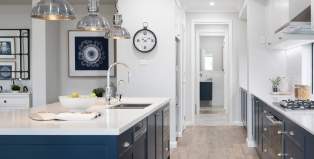
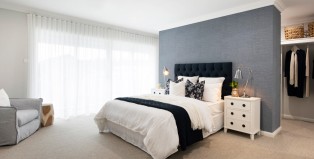
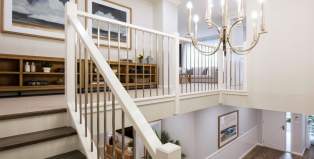


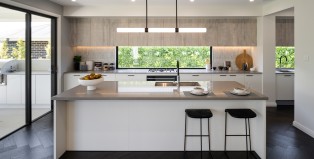
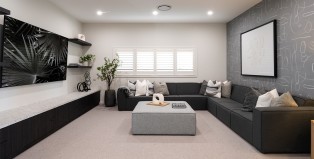
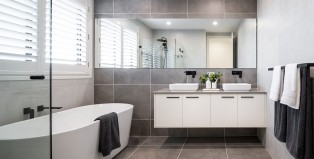
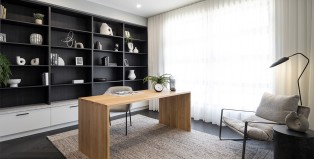
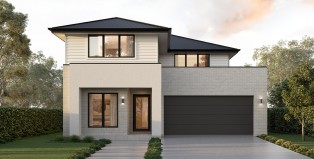
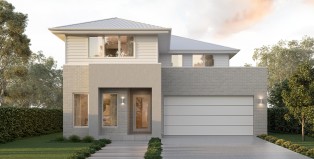
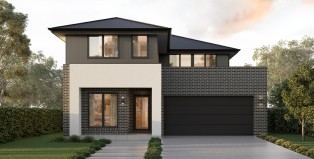
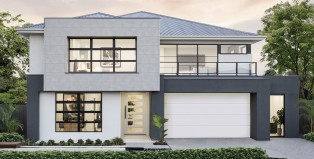
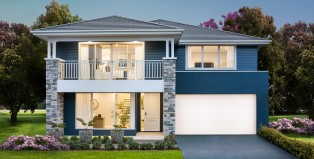
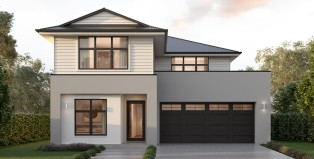
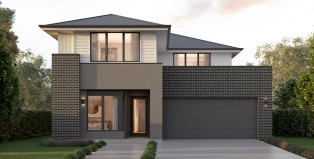
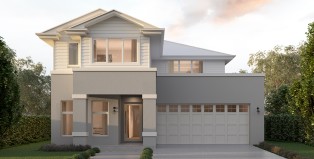
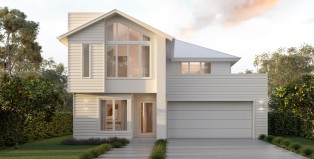
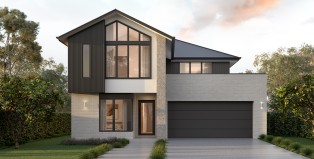
Enquiry
Request a FREE no obligation quote today!*
Please complete the enquiry form and someone from our team will be in contact within 24 hours.
Alternatively you can see more contact details on the contact page or give a New Home Sales Consultant a call.
* Excludes Duplex/Dual Living and Knockdown Rebuild.
VIRTUAL TOURS
New Home Consultant - HomeWorld Box Hill
New Home Consultant - HomeWorld Thornton
Enigma 32
Walk through our Enigma 32 previously on display at HomeWorld Leppington.
The Enigma 32 is perfect for the modern family that loves to entertain – combining the ease and simplicity of a large, bright and airy open-plan Kitchen/Dining/Living space at the rear with a versatile and welcoming Outdoor Living area seamlessly incorporated into the space to bring the outside in.
Enigma 46
When you are looking for space, space and more space, the luxurious Enigma 46 is for you!
Enigma 46
Walk through our Enigma 46 on display at HomeWorld Thornton.
If you are looking for space, space and more space, the luxurious Enigma 46 is for you!

