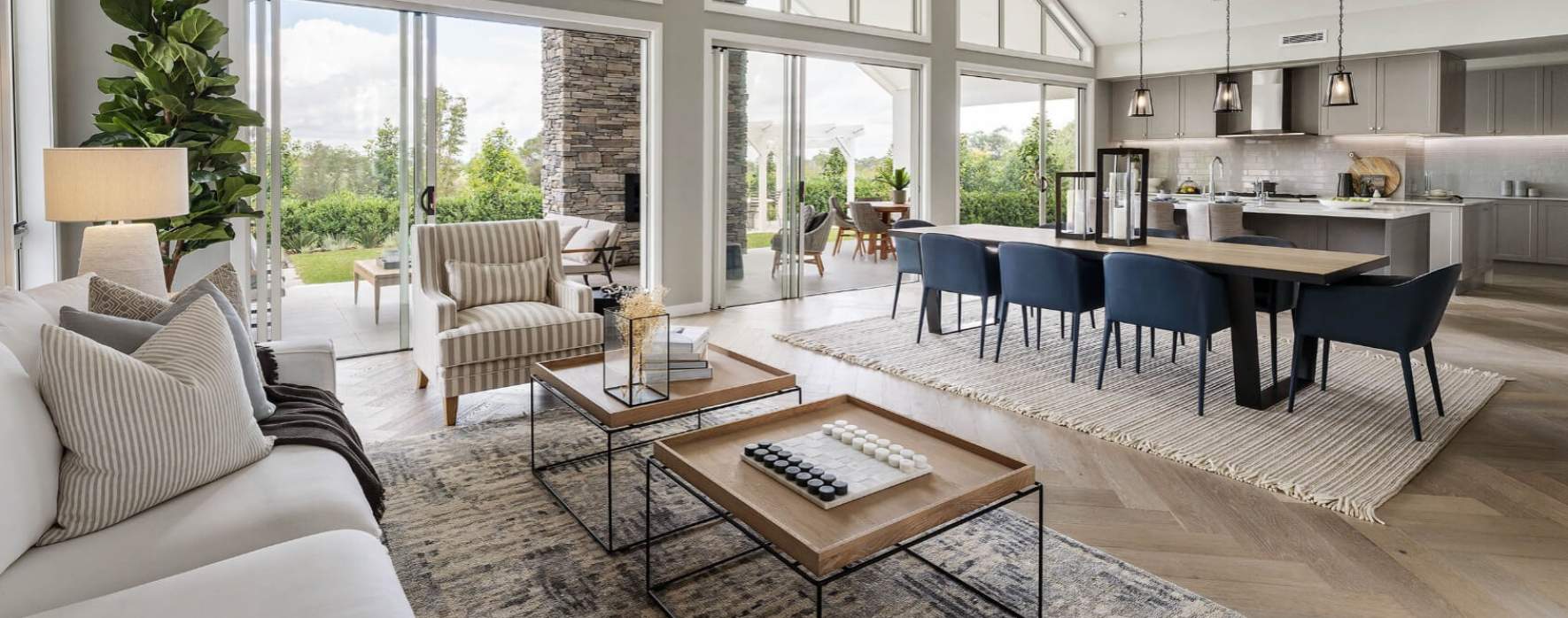Choosing the right layout for your open plan living & dining

Your living area is typically the most used room in your home. When combining it with your dining, it opens the space up to be the perfectly paired room for all occasions. It is important that you get the layout of both these spaces correct, and that’s why we have put together our top tips for creating a warm and welcoming open plan living and dining space.
HOW WILL YOU USE THE SPACE?
First things first, what do you spend most of your time doing? Do you snuggle up on the lounge of a night and weekend and binge watch TV series? Or sit occasionally for chats while waiting for dinner? Are you the hostess with the mostess and throw lavish dinner parties? These are all important factors to consider as they will affect how you’ll stage your furniture.
If the TV is the focus of the room, face your lounge and chairs towards it. The living room should also be an option for entertaining. Occasional chairs focusing around a statement coffee table are a great addition.

Symphony 35 at HomeWorld Thornton
SIZE MATTERS
You will need to take the size of your room into consideration when planning. If your layout is square, place your dining table and chairs adjacent to the lounge. This will make the space appear larger. Ensure the space is uncluttered by excluding unnecessary furniture.

L SHAPE
MOJO offer a range of home designs with an L shape configuration, which clearly differentiates the two spaces. Pop a dining setting in the smaller part of the ‘L’ which will separate it from the living room. To ensure there is still a flow to both of the spaces, tie in similar elements like matched upholstery from the couch and dining chairs.

Oasis 31 on display at Waterford Living
CREATE FLOW
Create pathways to allow flow between the spaces. Place furniture in the middle of a space to direct traffic. Do not wedge furniture against walls, if space is tight, you can always downsize furniture.

Enigma 46 on display at HomeWorld Thornton
DEFINE ZONES
A rug is the easiest way to define zones. It will create an obvious border around the room and can be an element that pulls lounges, chairs, and coffee tables together.

