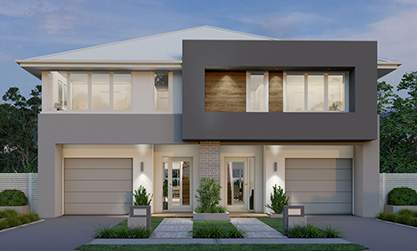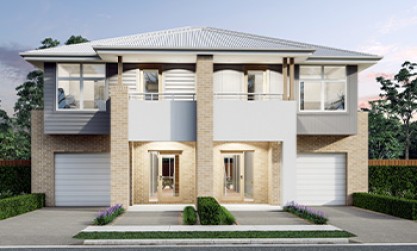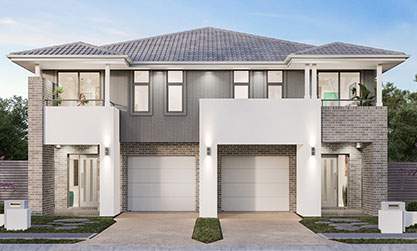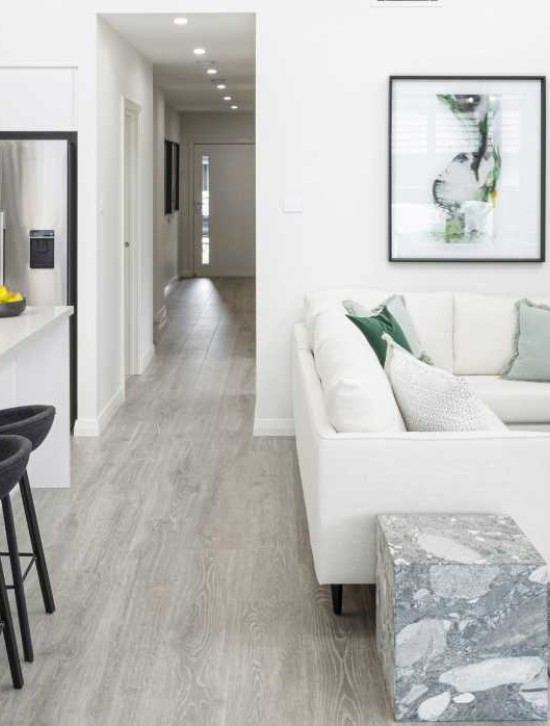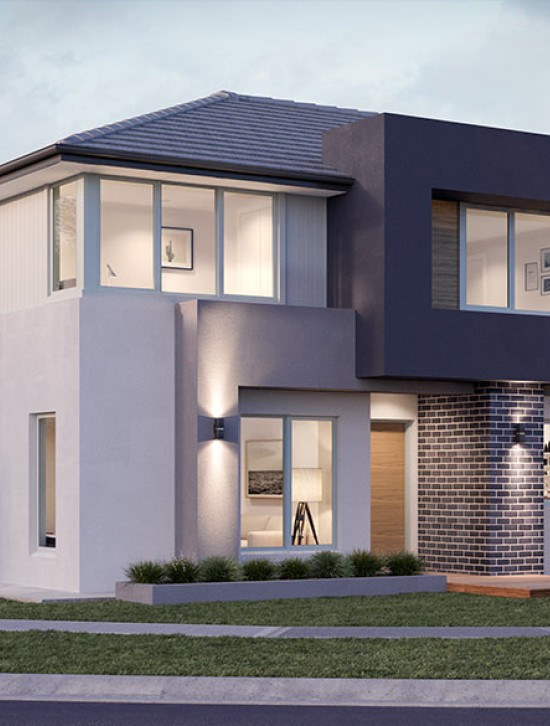Chicago
A seamless flow between ground floor and first floor gives the Chicago that special feeling of home. Designed with a thoughtful layout, The ground floor is complete with study nook, laundry, open plan living, dining and kitchen and outdoor living that warms the home with natural light is designed for everyday living. Upstairs four bedrooms create places for privacy and luxury with the master featuring an ensuite and a his and her walk-in robe. A children’s activities area also creates fantastic separation between the secondary bedrooms and master bedroom, ensuring peace and privacy for the adults of the home.
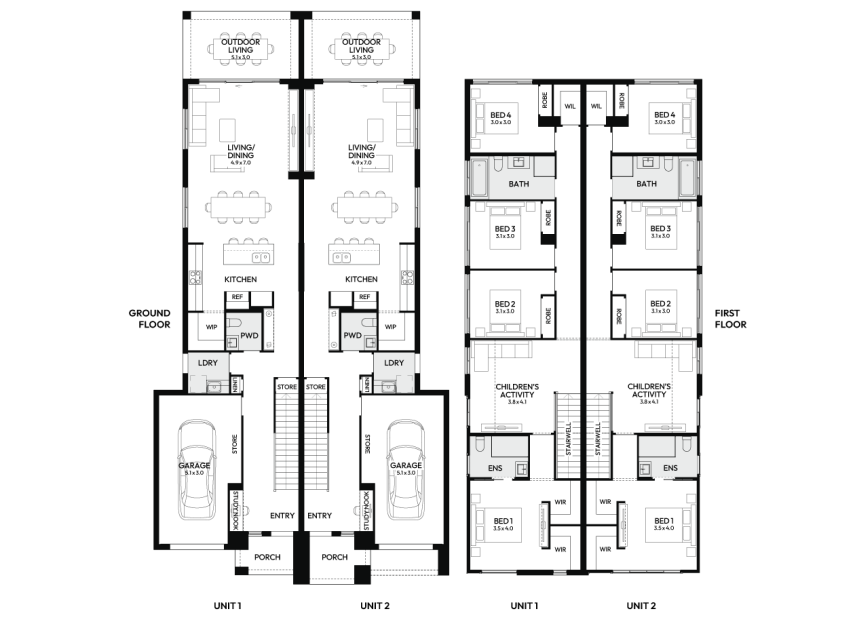
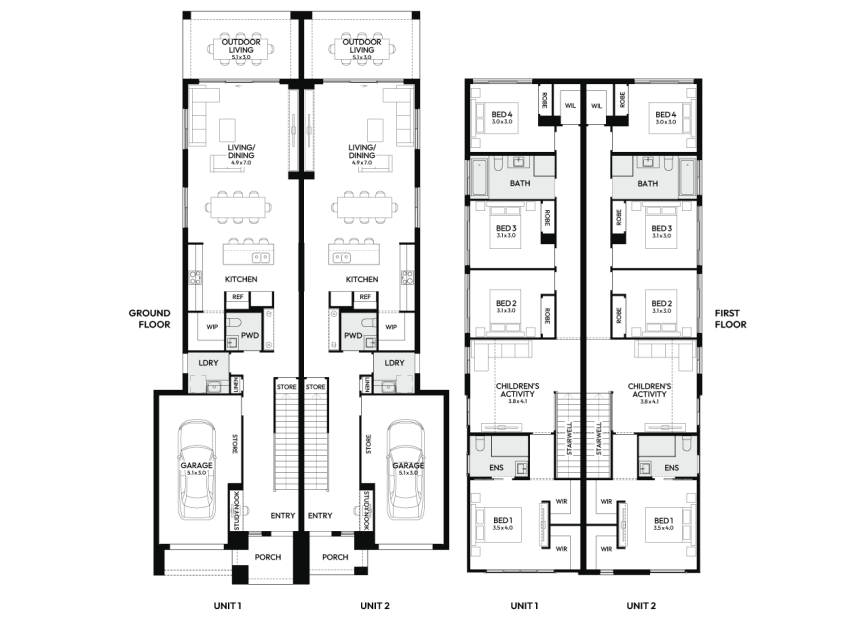
Room Dimensions
Additional Features
- Study Nook
- Walk-In Pantry
- Walk-In Linen
- Children's Activity
- Outdoor Living


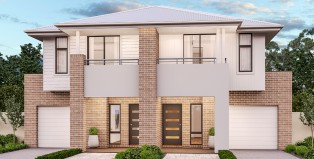
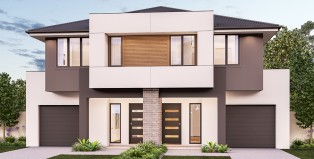
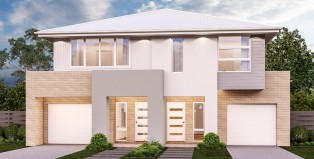
Enquiry
Request a FREE no obligation quote today!*
Please complete the enquiry form and someone from our team will be in contact within 24 hours.
Alternatively you can see more contact details on the contact page or give a New Home Sales Consultant a call.
* Excludes Duplex/Dual Living and Knockdown Rebuild.







