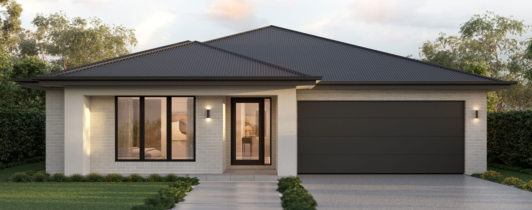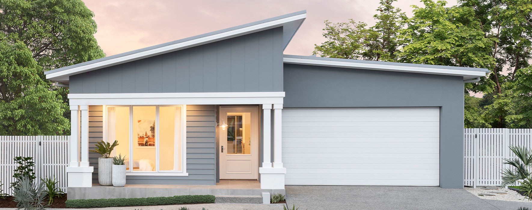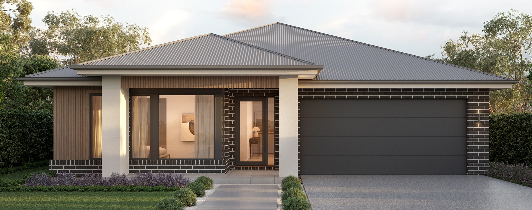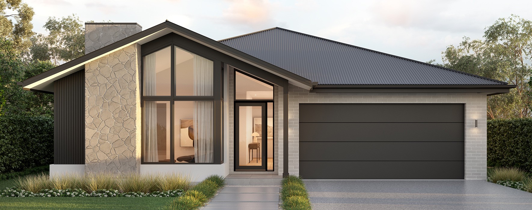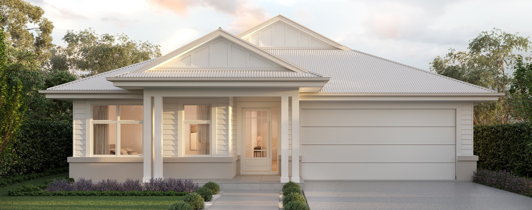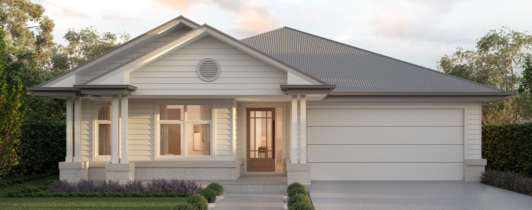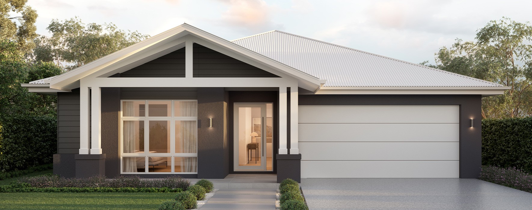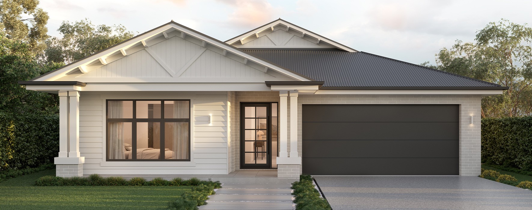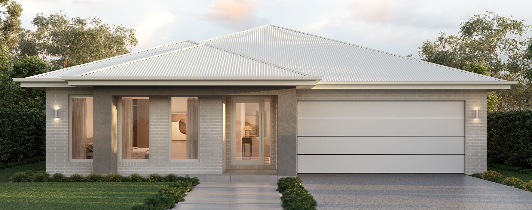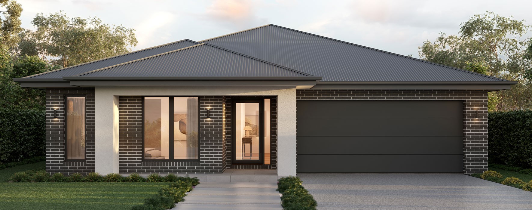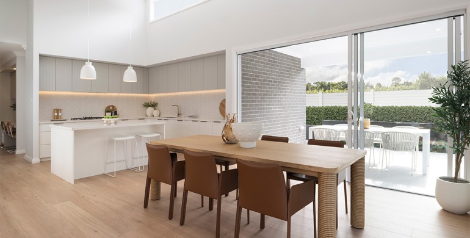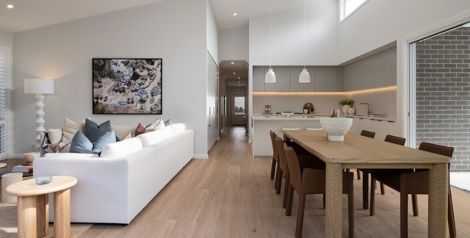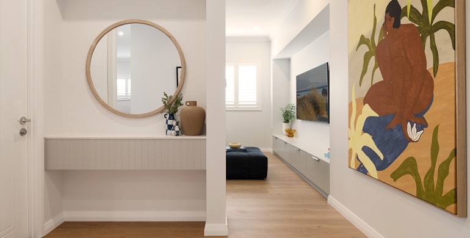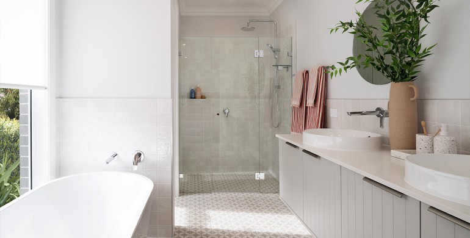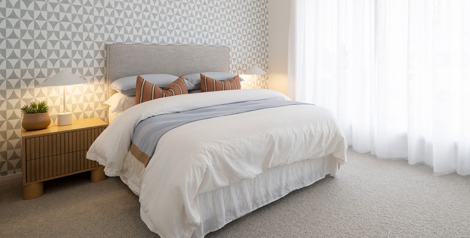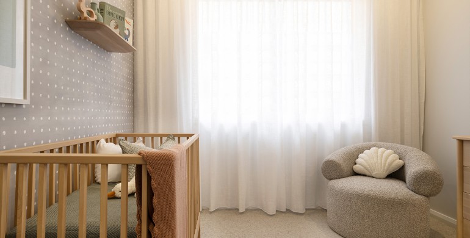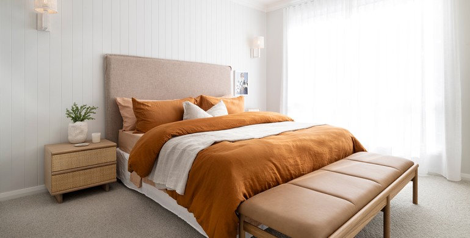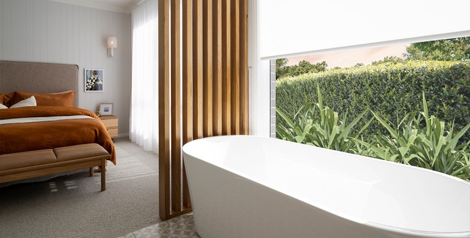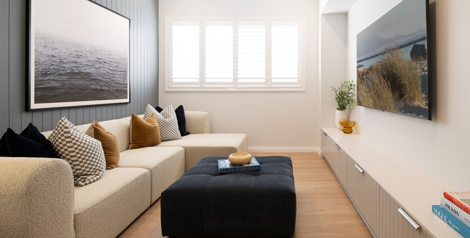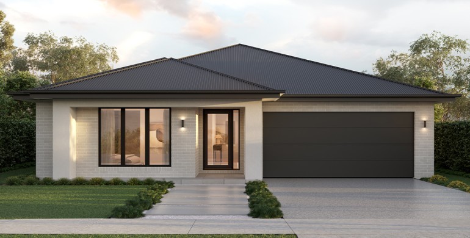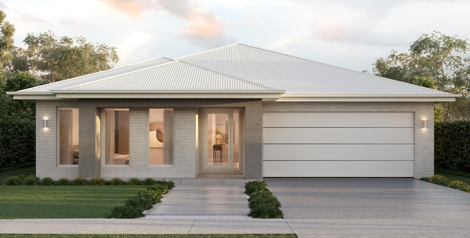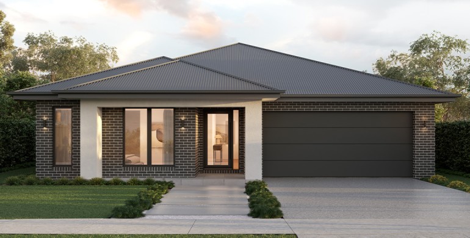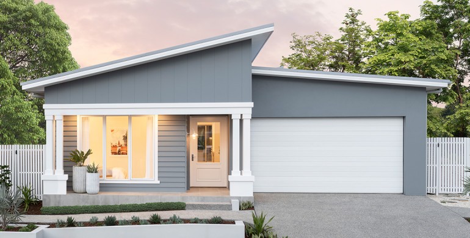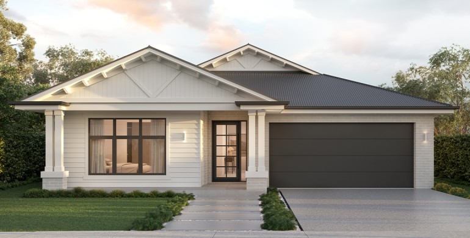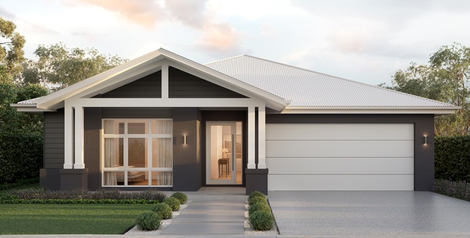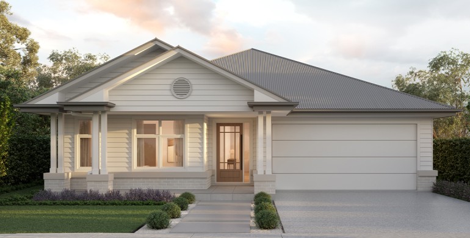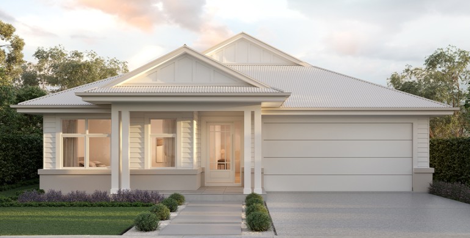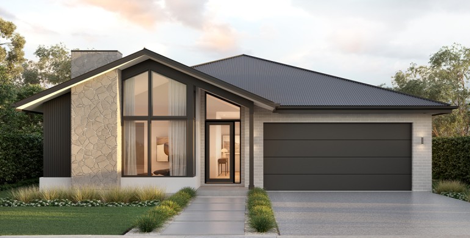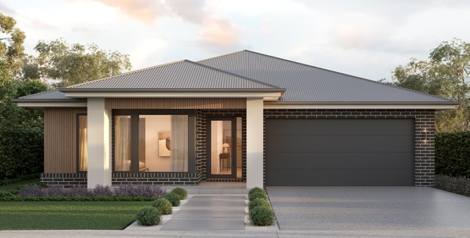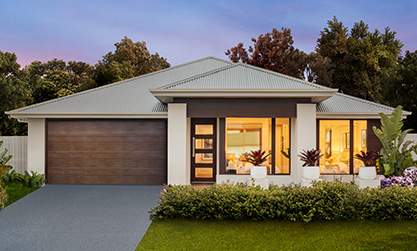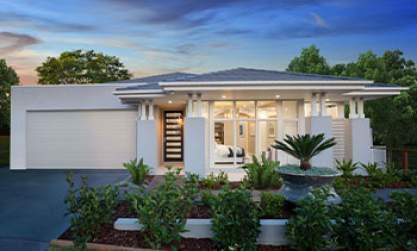Emerald
The Emerald floor plan is designed to accommodate the needs of a growing family, with ample living spaces for everyone to relax, play and enjoy. At the heart of the home, the open plan living area provides a seamless connection between indoor and outdoor living, making it ideal for entertaining and family gatherings.
The home theatre offers a dedicated space for movie nights and gaming sessions, while the children's activity area provides a safe and fun place for kids to play and explore. Be impressed by the generously sized main bedroom with every avid shoppers dream walk in robe.
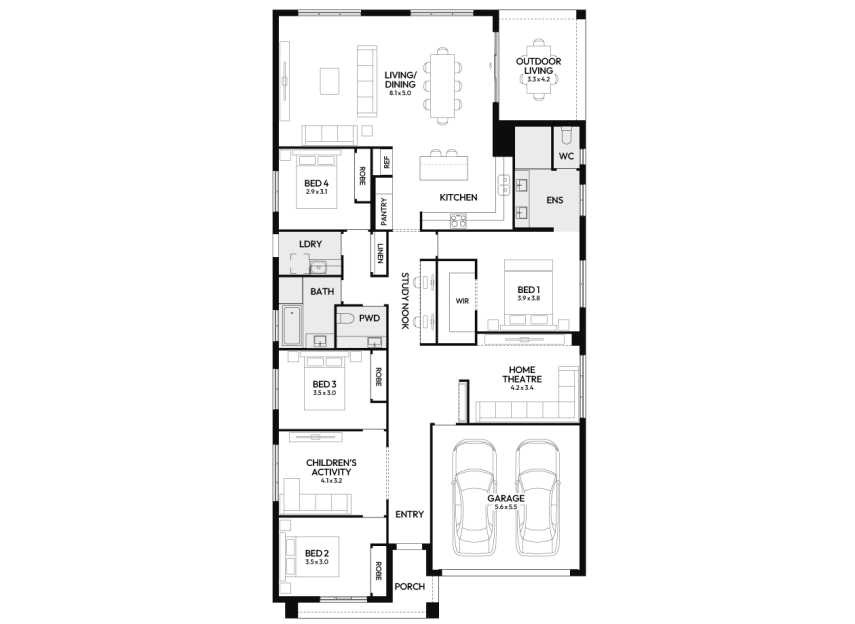
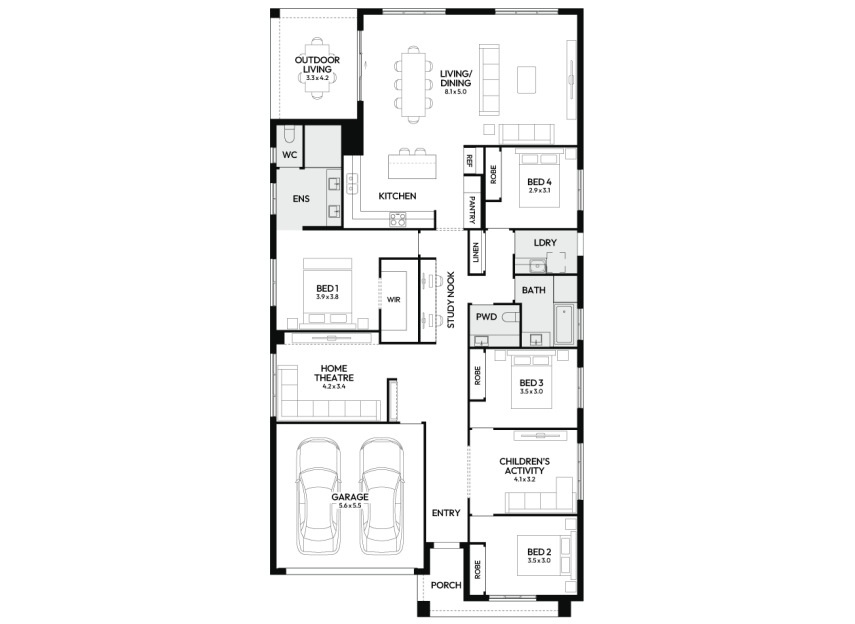
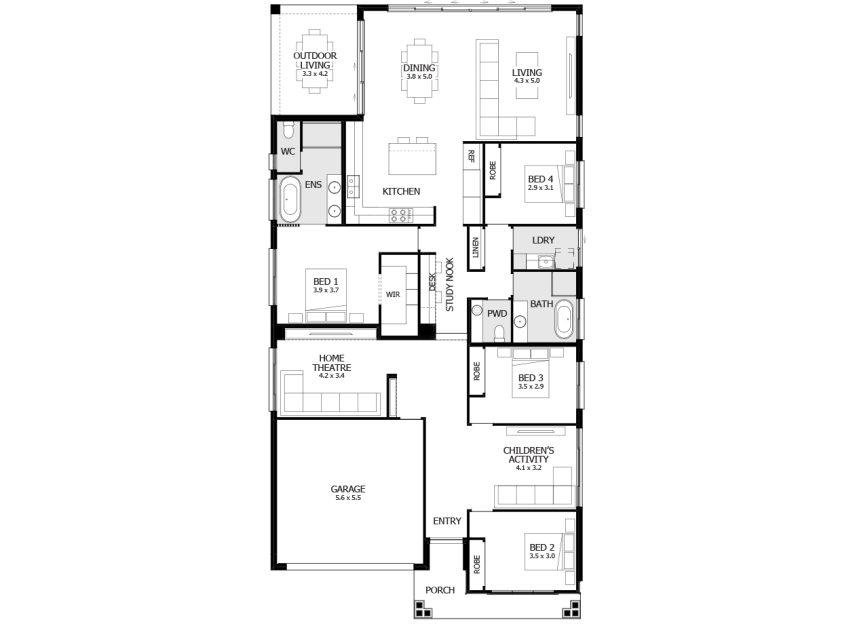
Room Dimensions
Additional Features
- Childrens Activities
- Home Theatre
- Outdoor Living



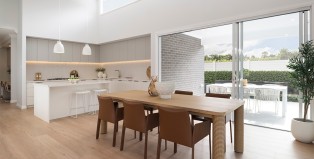
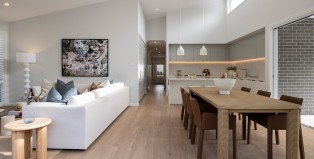
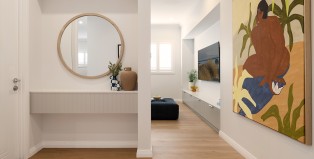
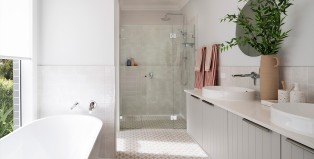
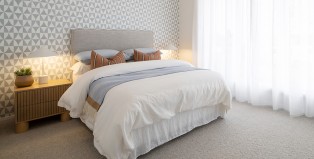
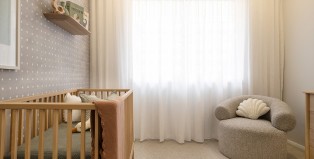
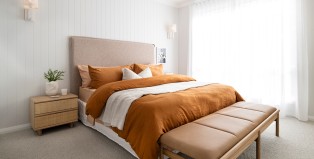
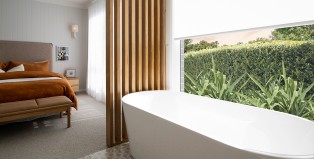
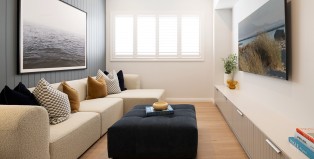
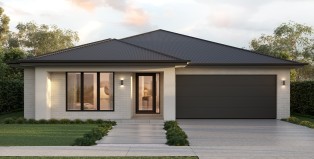
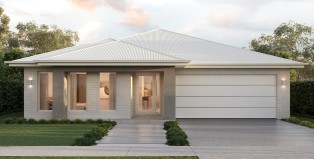
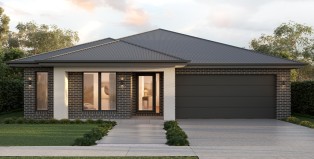
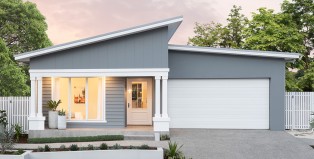
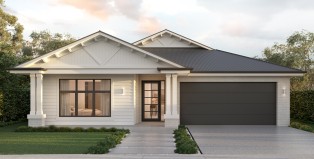
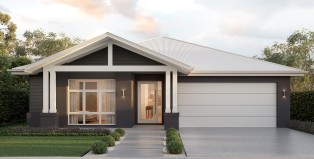
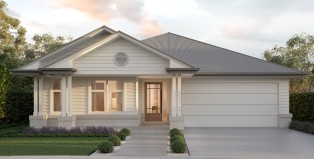
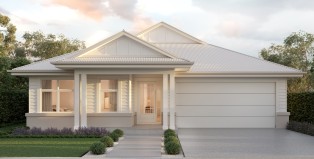
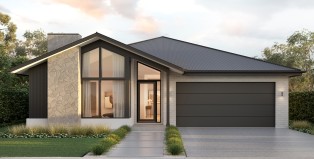
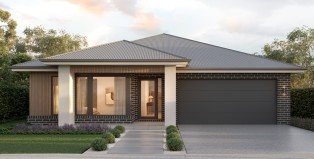
Enquiry
Request a FREE no obligation quote today!*
Please complete the enquiry form and someone from our team will be in contact within 24 hours.
Alternatively you can see more contact details on the contact page or give a New Home Sales Consultant a call.
* Excludes Duplex/Dual Living and Knockdown Rebuild.
Virtual Tours
New Home Consultant - HomeWorld Warnervale
Emerald 29
The Emerald floor plan is designed to accommodate the needs of a growing family, with ample living spaces for everyone to relax, play and enjoy. At the heart of the home, the open plan living area provides a seamless connection between indoor and outdoor living, making it ideal for entertaining and family gatherings. The home theatre offers a dedicated space for movie nights and gaming sessions, while the children's activity area provides a safe and fun place for kids to play and explore. Be impressed by the generously sized main bedroom with every avid shoppers dream walk in robe.

