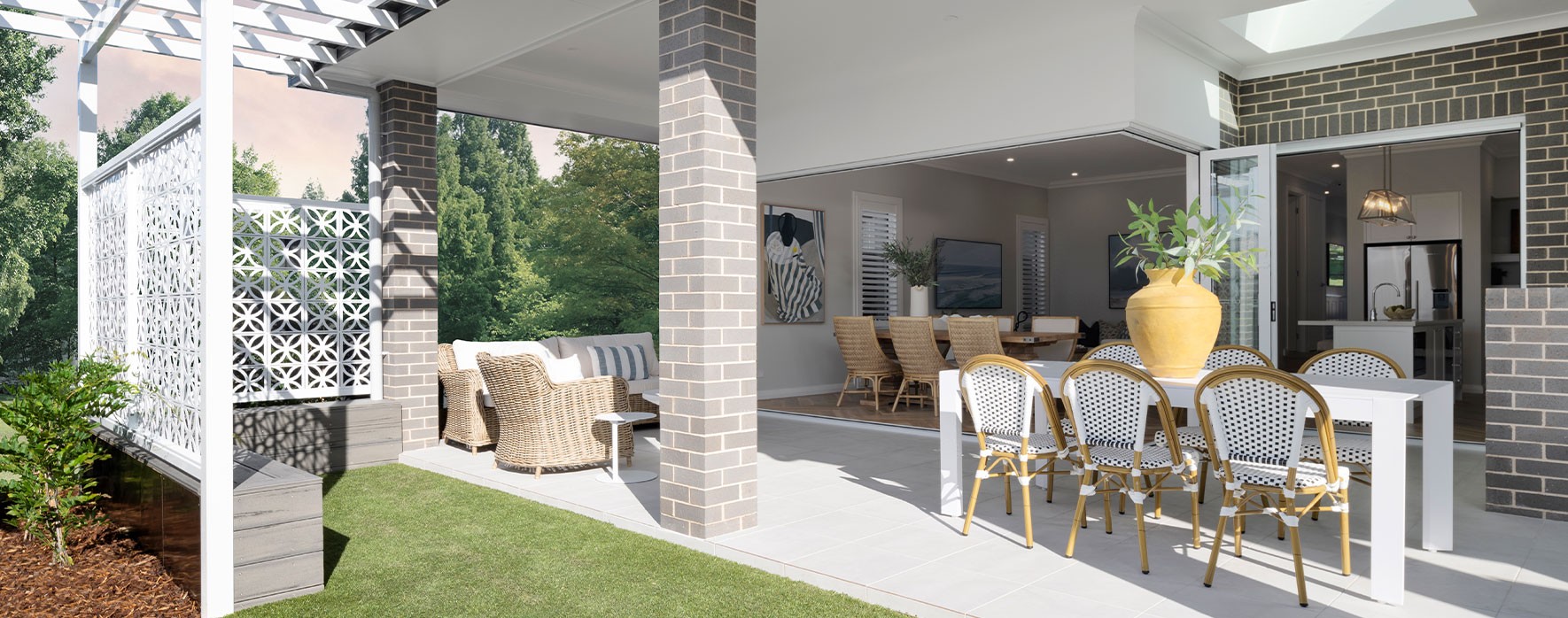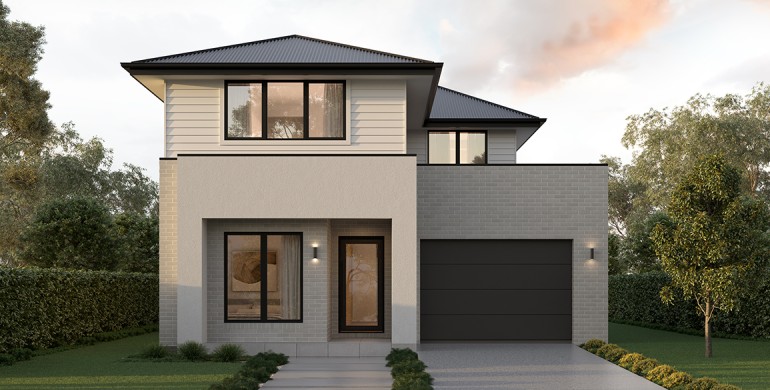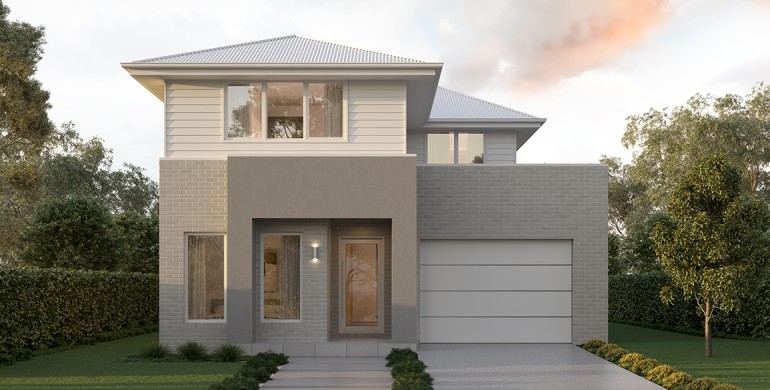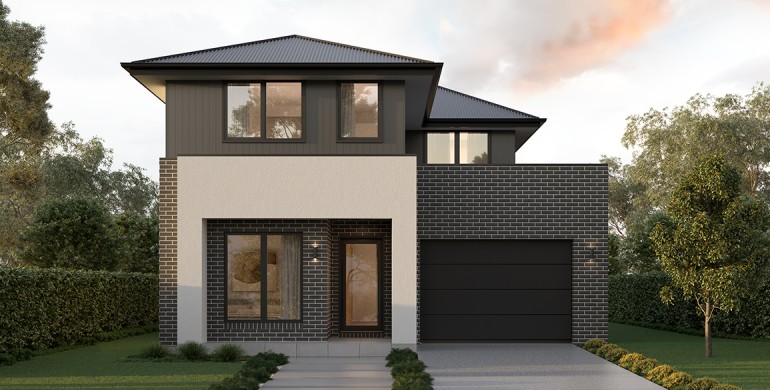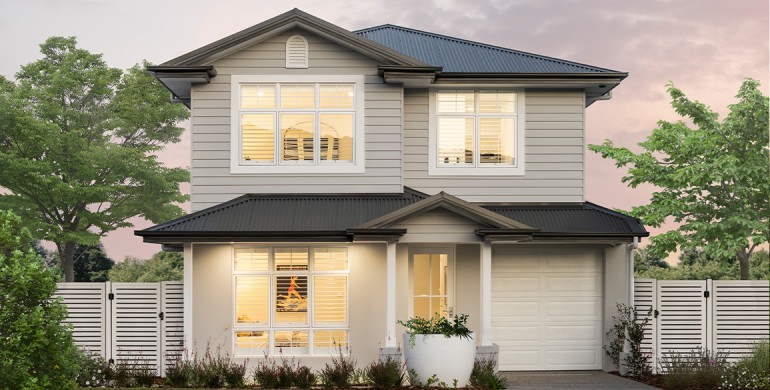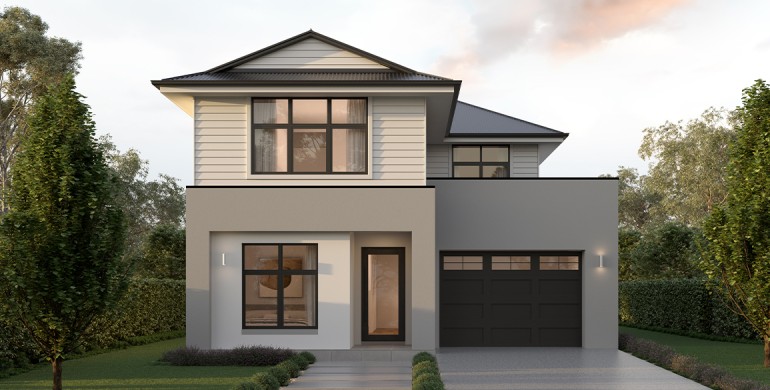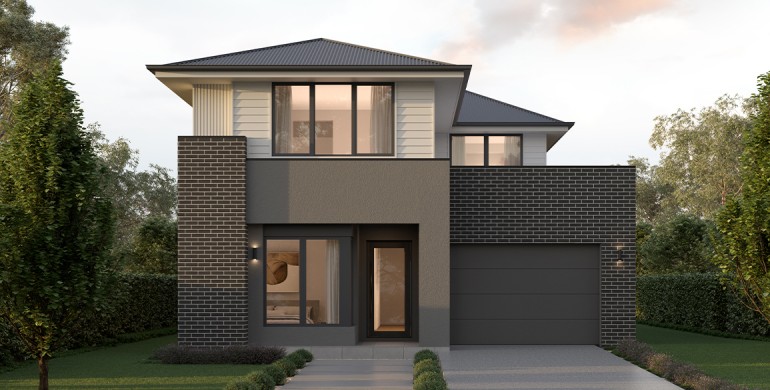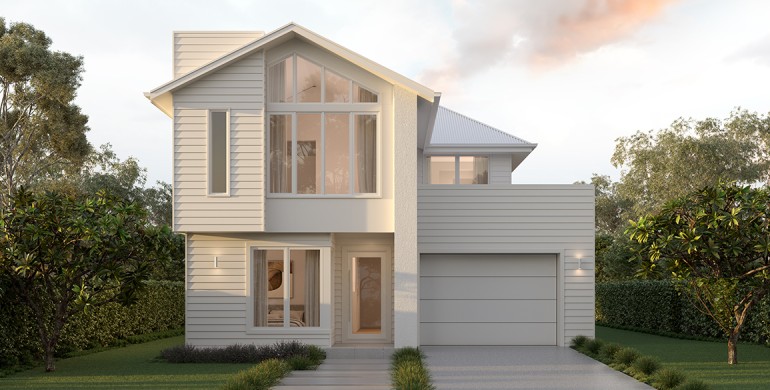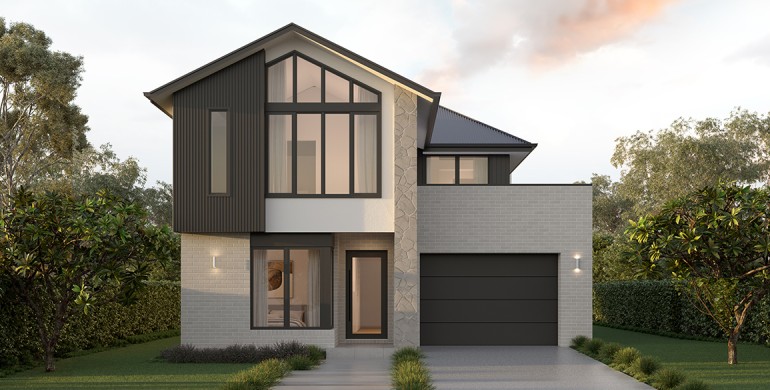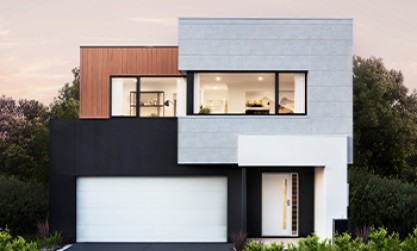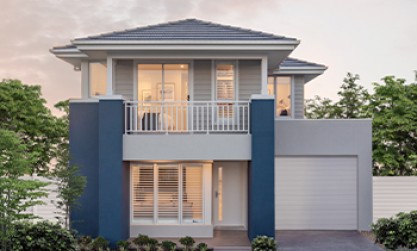Enmore 29
The Enmore 29 home design seamlessly blends functionality and modern aesthetics, featuring a dedicated home theatre for an immersive entertainment experience. The inclusion of a home office provides a versatile space for remote work, while the L-shaped layout of the dining, living, and kitchen areas promotes a fluid and open living environment. Upstairs, the four bedrooms offer privacy and comfort, complemented by a children's activity room and a study nook, catering to the diverse needs of a contemporary family lifestyle.

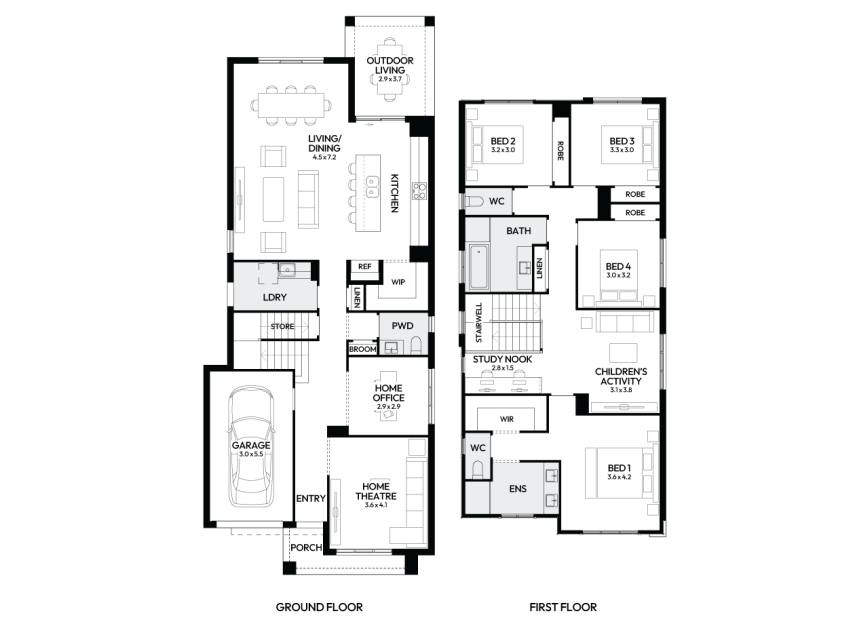

Room Dimensions
Additional Features
- Home Office
- Home Theatre
- Walk In Pantry
- Children's Activities
- Study Nook



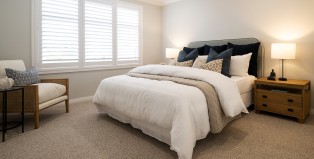
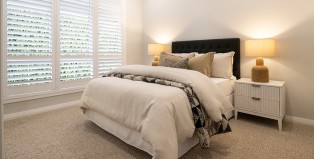
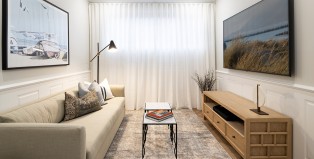
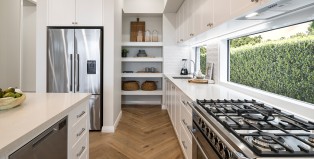
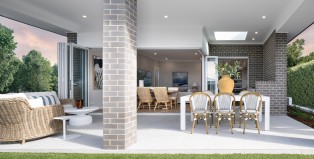
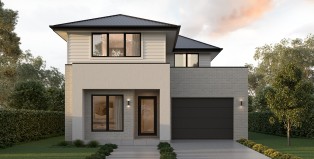
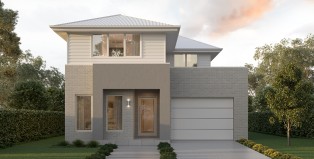
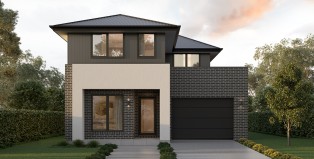
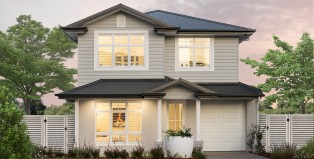

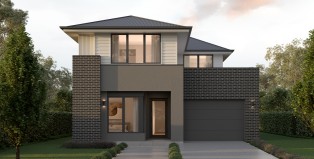
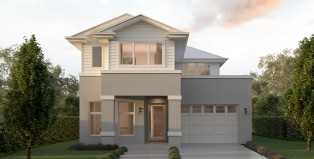
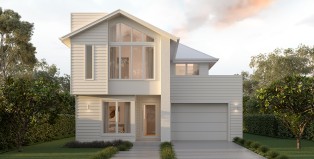
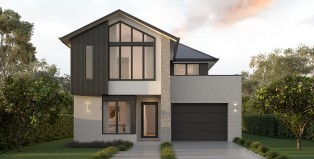
Enquiry
Request a FREE no obligation quote today!*
Please complete the enquiry form and someone from our team will be in contact within 24 hours.
Alternatively you can see more contact details on the contact page or give a New Home Sales Consultant a call.
* Excludes Duplex/Dual Living and Knockdown Rebuild.
Virtual Tours
New Home Consultant - Cobbitty
Enmore 29
Walkthrough our Enmore 29 Double storey house design at Cobbitty.
The Enmore 29 home design seamlessly blends functionality and modern aesthetics, featuring a dedicated home theatre for an immersive entertainment experience. The inclusion of a home office provides a versatile space for remote work, while the L-shaped layout of the dining, living, and kitchen areas promotes a fluid and open living environment. Upstairs, the four bedrooms offer privacy and comfort, complemented by a children's activity room and a study nook, catering to the diverse needs of a contemporary family lifestyle.

