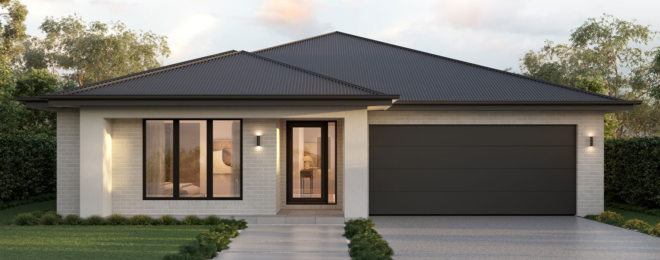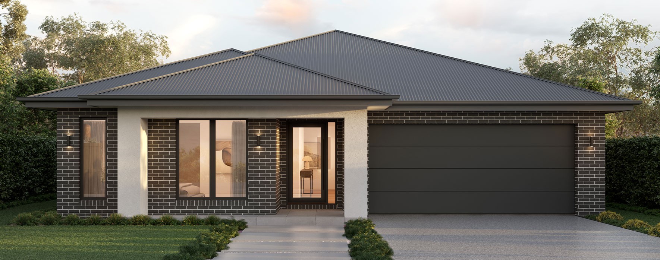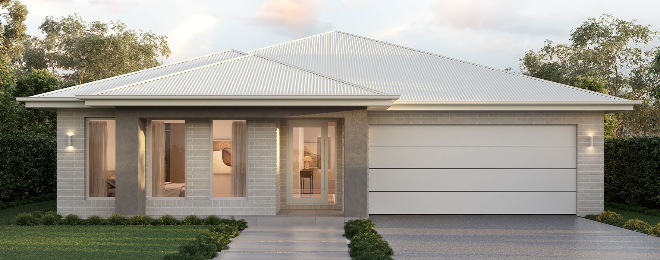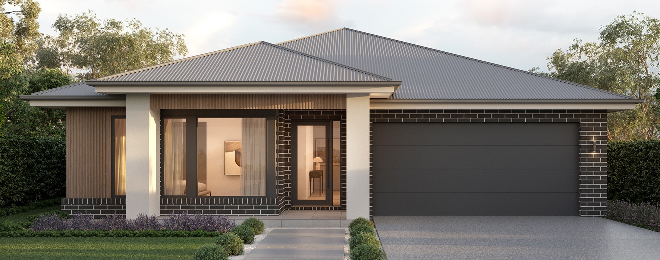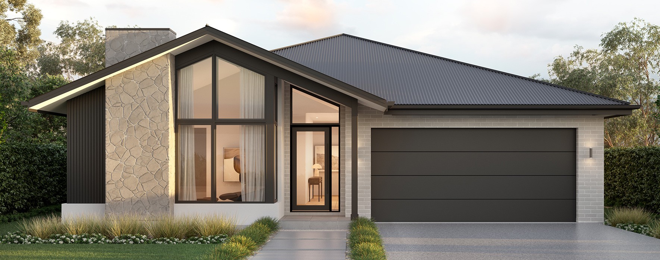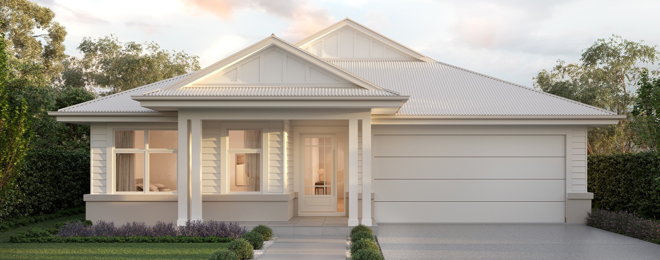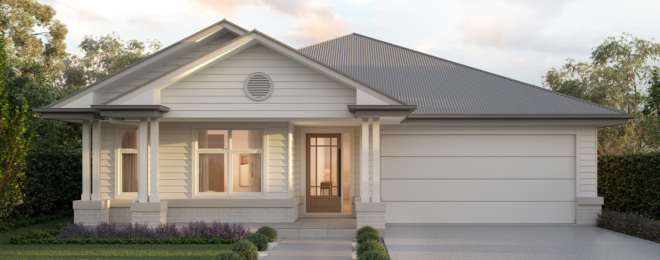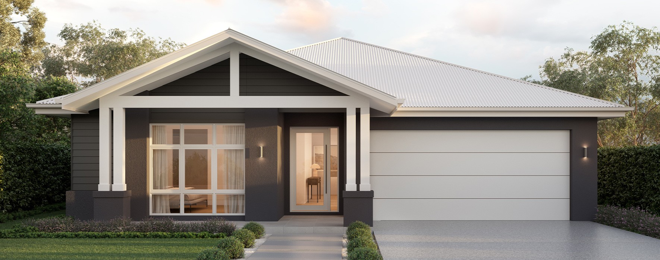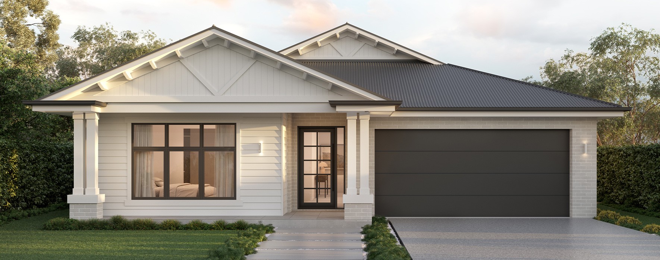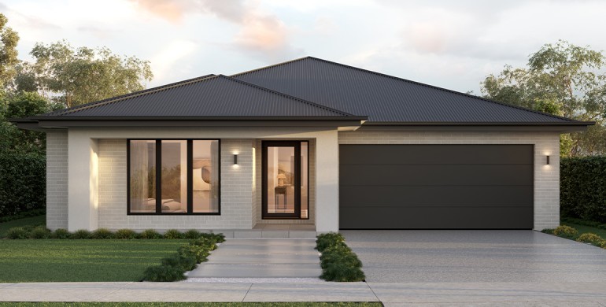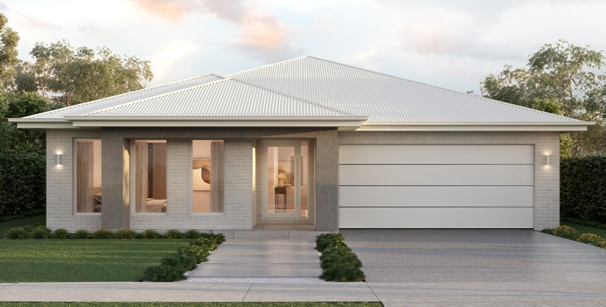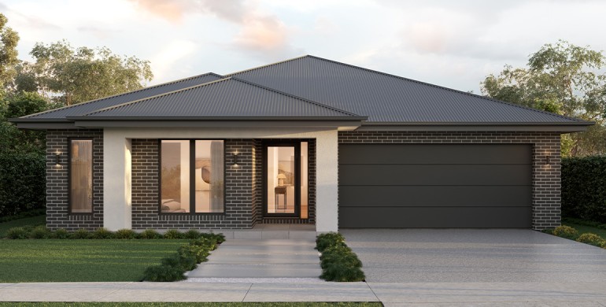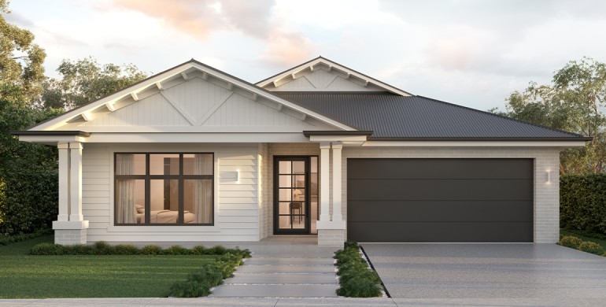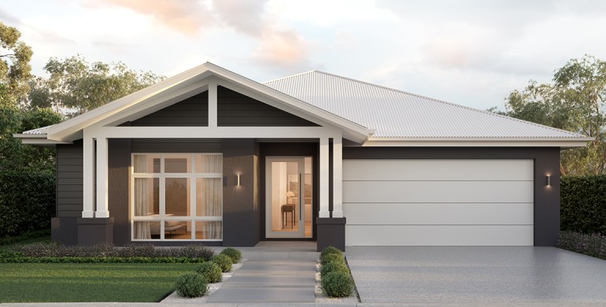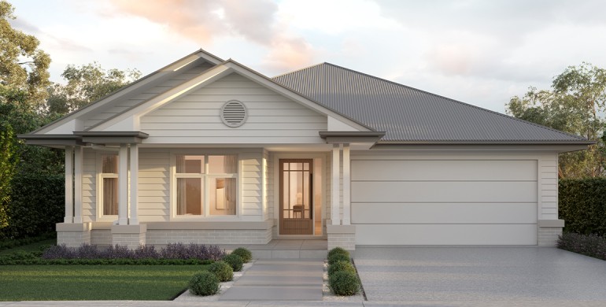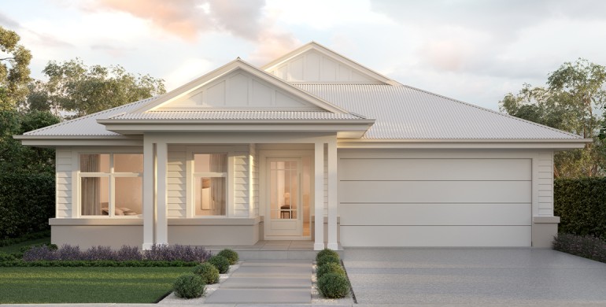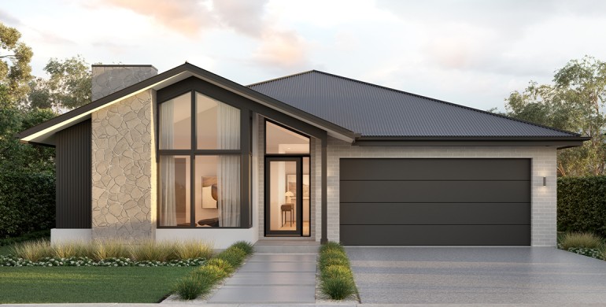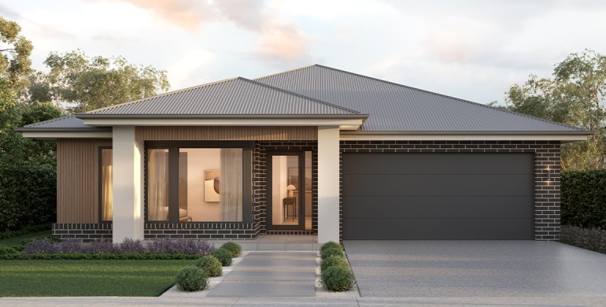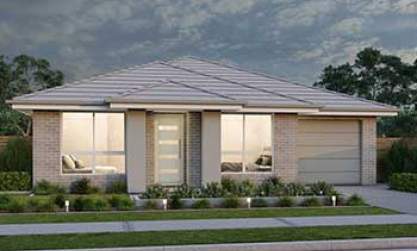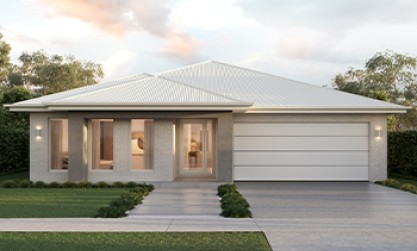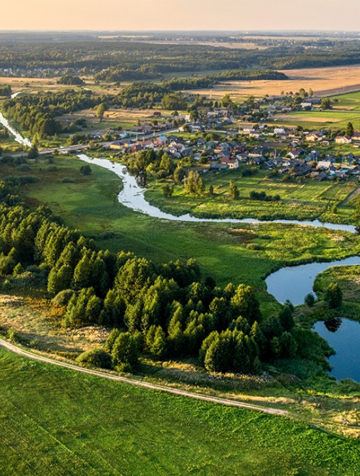Flair 15
The Flair, showcasing the best of modern design. Boasting all the essentials a family needs; this highly functional design starts when you arrive in the double car garage and enter into the heart of the home. The gallery kitchen provides plenty of bench space and storage and easy flow to the light filled dining and living.
The three bedrooms are divided with the main bedroom with ensuite and walk-in robe at the rear with the two cleverly designed bedrooms with built in robes located at the front of the home, separated by the well-positioned family bathroom and separate WC.
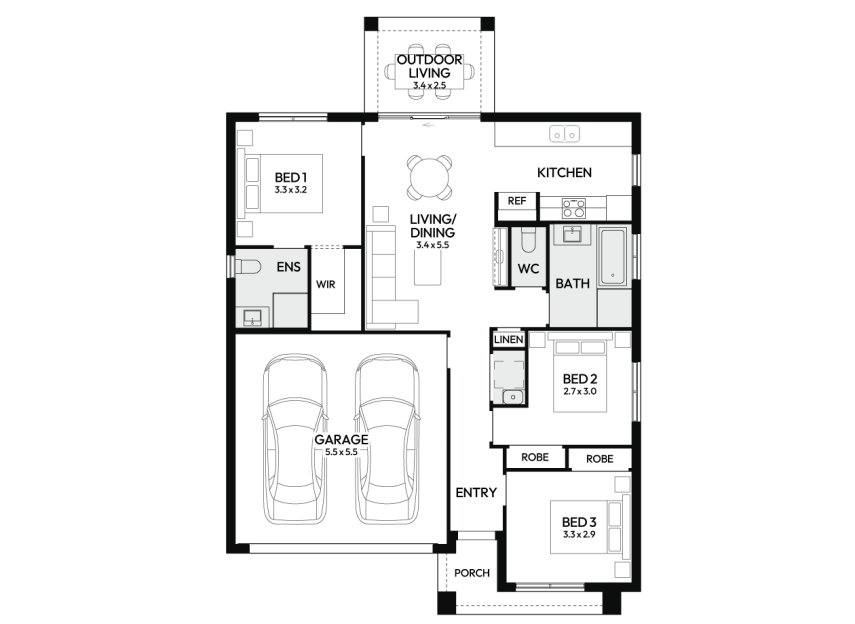
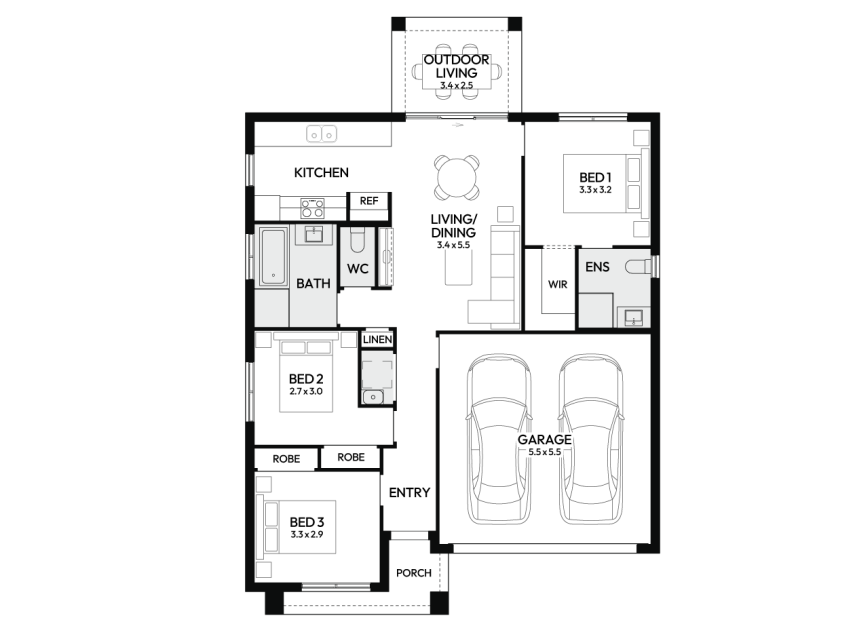
Room Dimensions


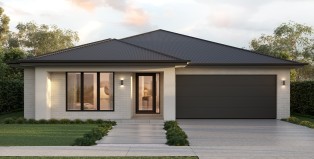
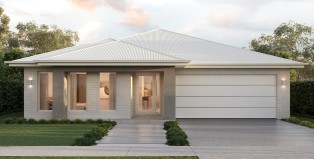
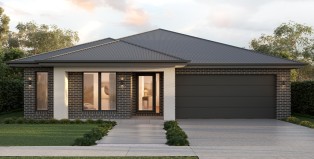
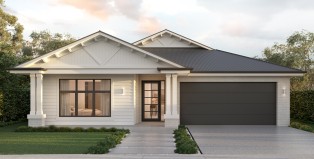
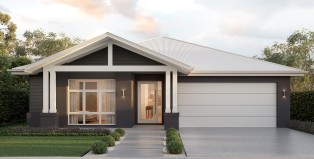
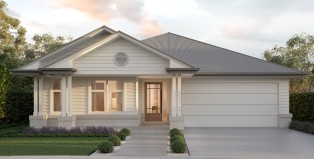
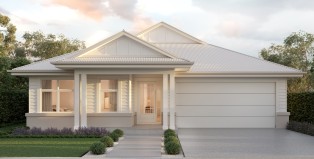
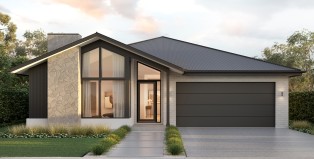
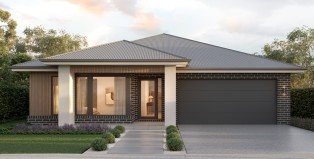
Enquiry
Request a FREE no obligation quote today!*
Please complete the enquiry form and someone from our team will be in contact within 24 hours.
Alternatively you can see more contact details on the contact page or give a New Home Sales Consultant a call.
* Excludes Duplex/Dual Living and Knockdown Rebuild.
-
^Pricing calculated on standard design with standard facade as per September 2024 pricelist. Advertised discount has already been applied. For more specific pricing information please contact a New Home Consultant today.

