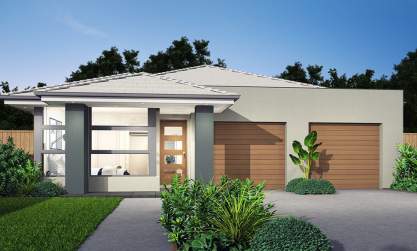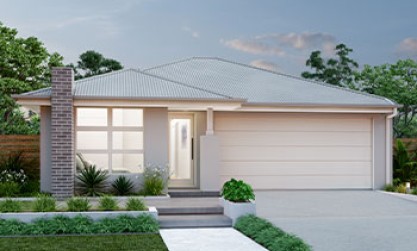Harmony
The Harmony 29 is a Dual Living home design that offers a multi-generational living space at the front of the home for adult children, grandparents or guests. This space is a self-contained area with a side entrance for extra privacy, which opens up to the kitchen, living and dining. Complete with its very own laundry, bathroom and well-proportioned bedroom for comfortable living, this design is a practical and functional living space, all under one roof.
The dual living unit offers the luxury of privacy whereas the main house is the perfect design for entertaining guests or for a family night in. The main home is cleverly designed to connect each area, living and sleeping, offering an enjoyable flow throughout.
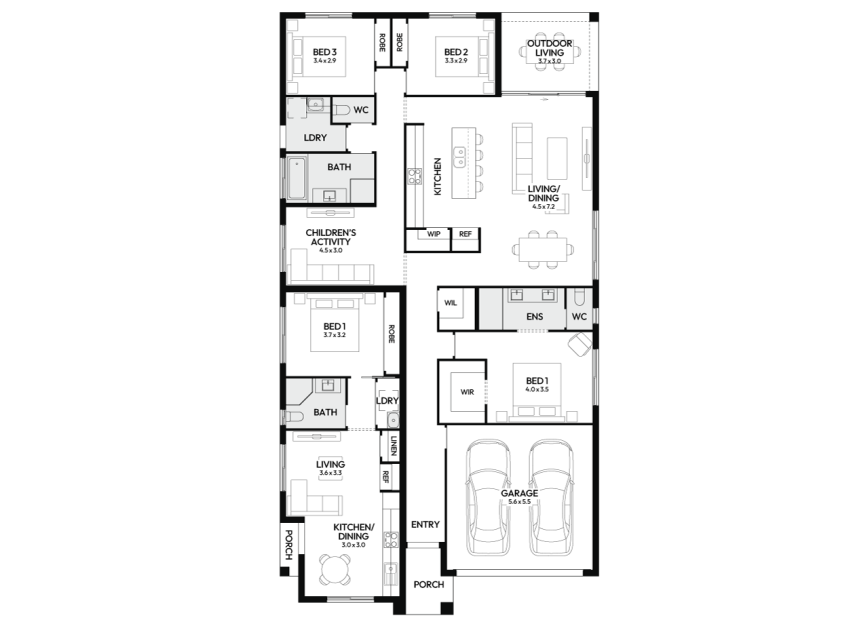
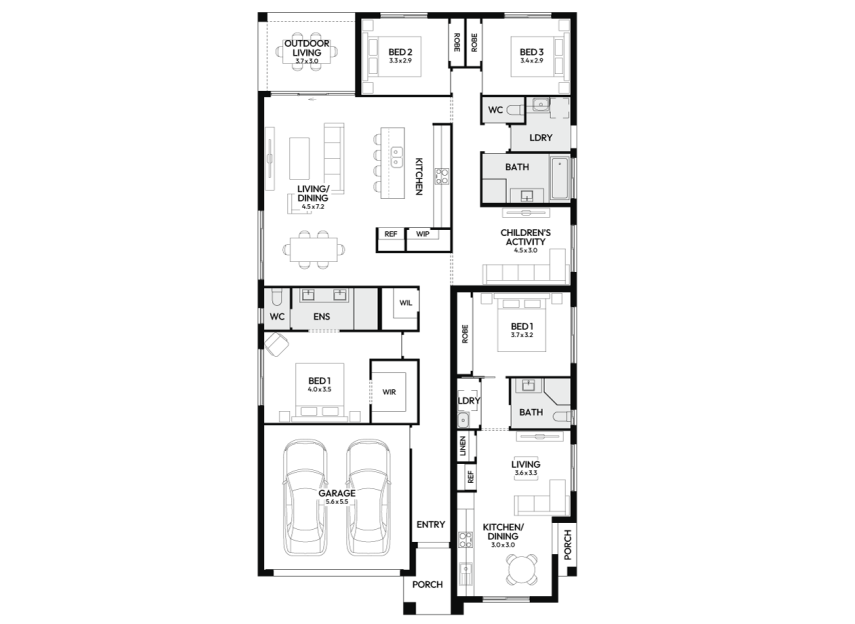

Room Dimensions
Additional Features
- 1 Bedroom Dual Living Unit
- Walk-In Robe
- Walk-In Pantry
- Walk-In Linen
- Children's Activity
- Outdoor Living



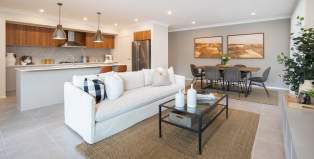
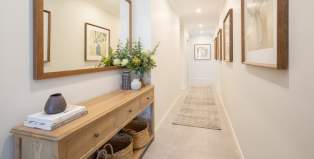
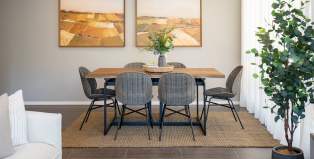
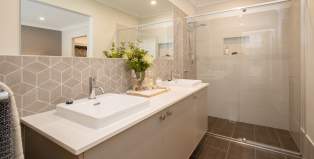
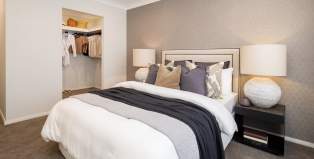
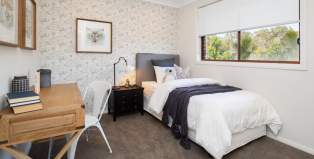
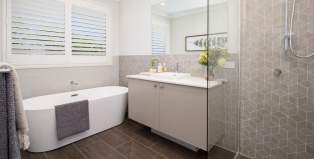
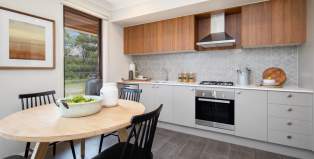
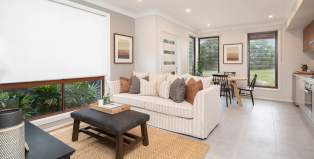

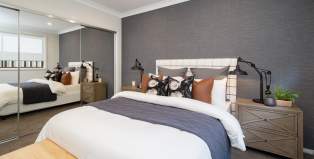
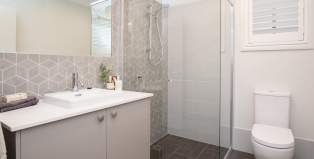
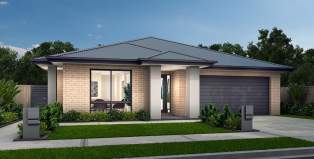
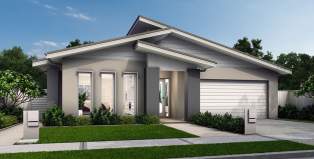
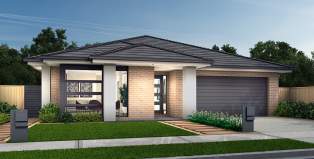
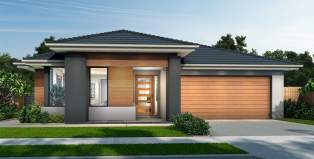
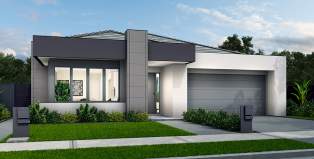
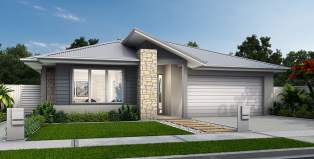
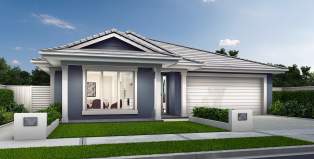
Enquiry
Request a FREE no obligation quote today!*
Please complete the enquiry form and someone from our team will be in contact within 24 hours.
Alternatively you can see more contact details on the contact page or give a New Home Sales Consultant a call.
* Excludes Duplex/Dual Living and Knockdown Rebuild.
VIRTUAL TOURS
Harmony 29 brochure
The Harmony 29 offers multi-generational living spaces located to the front of the home as a self-contained area with side entrance for extra privacy. This home is the perfect opportunity to cater for adult children, grandparents and guest all under the one roof with their separate spaces.
Harmony 29
Walk through our Harmony 29 on display at Watagan Park, Cooranbong.
Live in perfect Harmony. The Harmony 29 is a Dual-Living Design that offers a multi-generational living space at the front of the home for adult children, grandparents or guests.





















