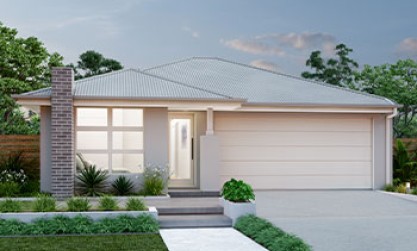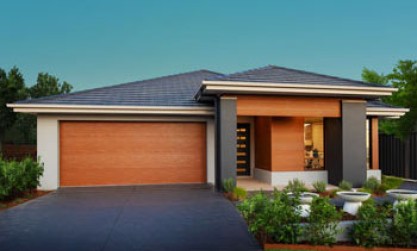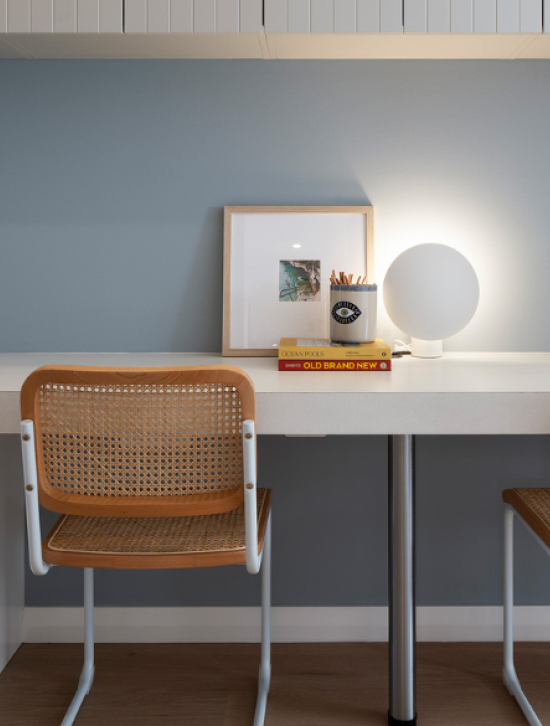Oxford
The Oxford home design offers a versatile layout perfect for multi-generational families, featuring the main home with three spacious bedrooms and a separate two bedroom unit. Both living spaces offer privacy, convenience and access to outdoor living areas, ensuring comfort and privacy.
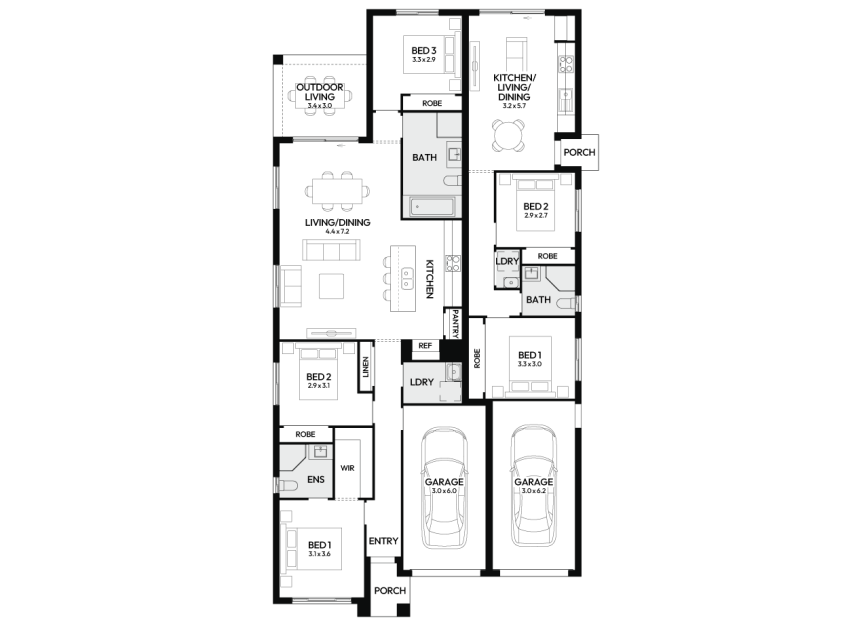
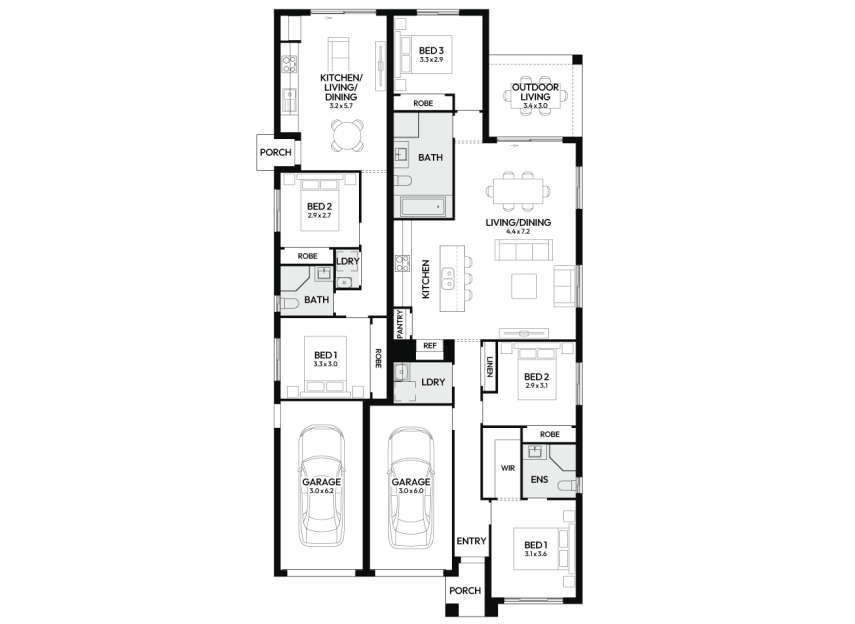
Room Dimensions
Additional Features
- 2 Bedroom Dual Living Unit with Garage
- Outdoor Living


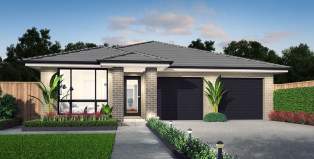
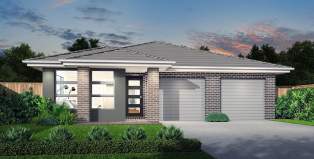
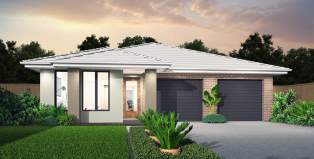
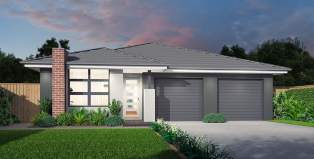
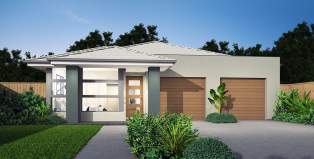
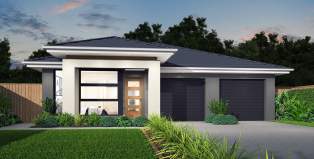
Enquiry
Request a FREE no obligation quote today!*
Please complete the enquiry form and someone from our team will be in contact within 24 hours.
Alternatively you can see more contact details on the contact page or give a New Home Sales Consultant a call.
* Excludes Duplex/Dual Living and Knockdown Rebuild.
Oxford 25 Brochure
Want to give your adult children somewhere to live while they save for a home of their own? Or keep your ageing parents close by? This home offers to conveniences of two individual homes but with the security and financial advantages of one residence. Download your brochure today.








