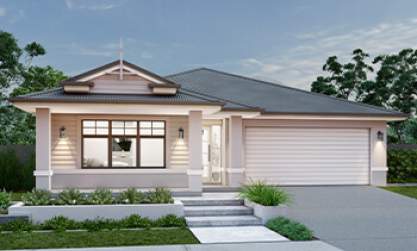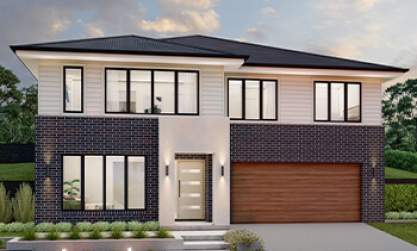Trilogy 35
This beautiful Split Level design nestles comfortably on your lot, giving your home beautiful street appeal and a style you’ll always love coming home to.
Inside, the levels in the Trilogy create different zones, making it effortlessly livable and enabling the whole family to function easily – in both the private spaces and the communal ones. The generous entry, home theatre, home office, powder room and laundry are all on the ground floor. Sliding glass doors from the open plan Living/Kitchen/Dining bring the outside in and seamlessly connect the split level to the grand outdoor living, while on the first floor there is a beautiful master suite with ensuite, walk in robe and private balcony; and three generous bedrooms plus a family bathroom. The home that really has it all.
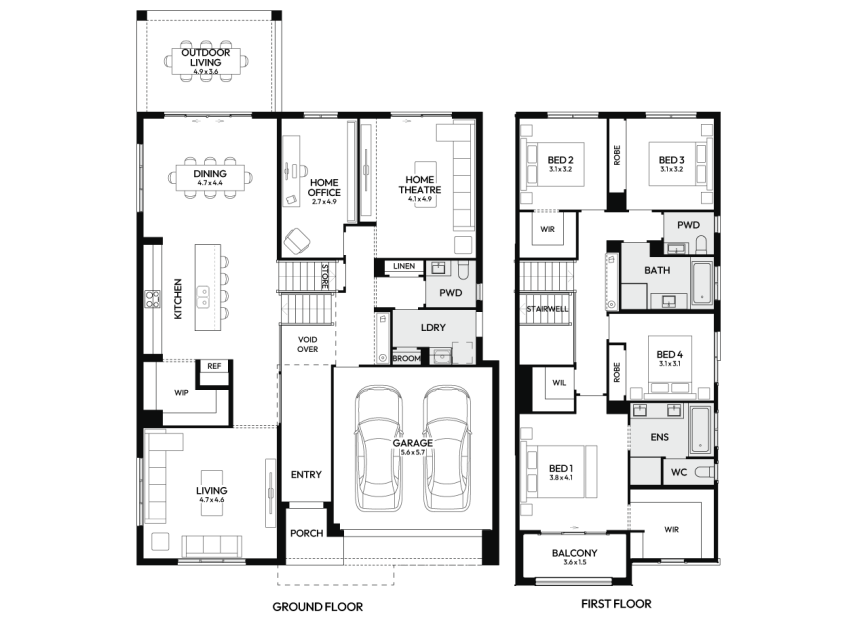
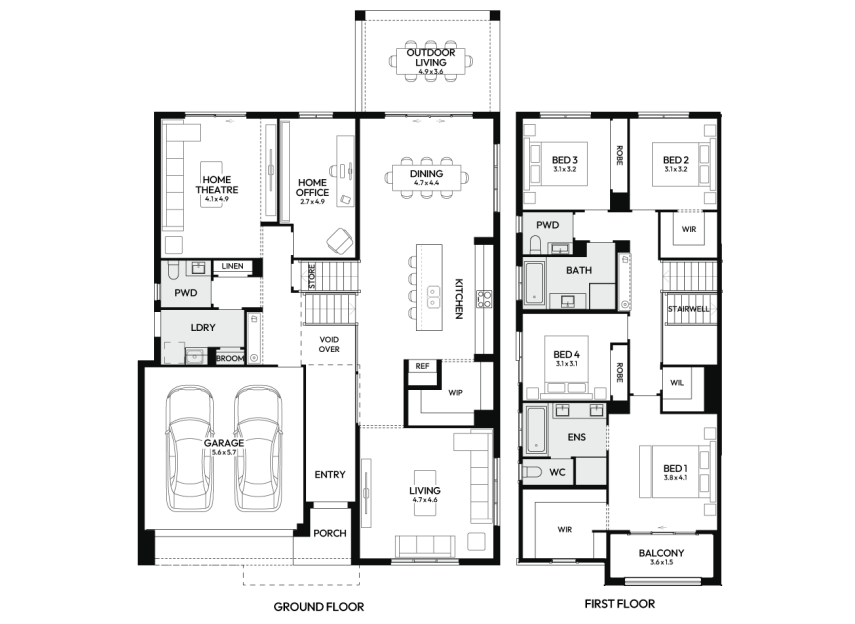
Room Dimensions
Additional Features
- Home Theatre
- Outdoor Living
- Home Office
- Walk-In Pantry
- Walk-In Robe- Bed 1
- Walk-In Robe- Bed 2
- Walk-In Linen


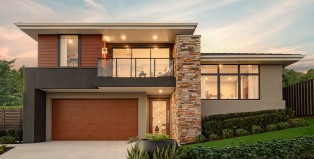
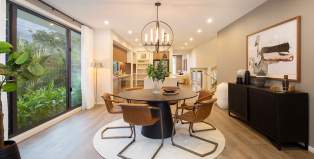
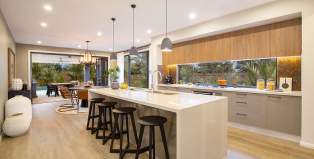
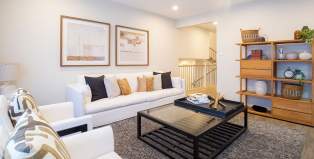

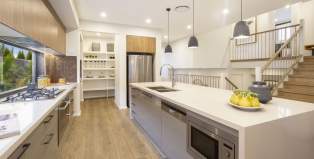
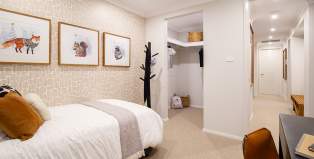


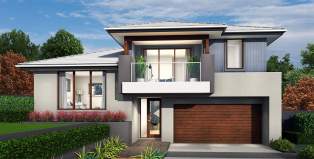
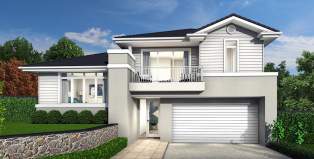
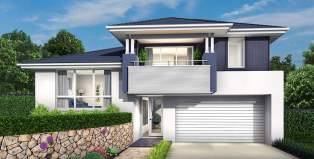
Enquiry
Request a FREE no obligation quote today!*
Please complete the enquiry form and someone from our team will be in contact within 24 hours.
Alternatively you can see more contact details on the contact page or give a New Home Sales Consultant a call.
* Excludes Duplex/Dual Living and Knockdown Rebuild.
VIRTUAL TOURS
Perfect for side sloping blocks
Sloping sites can slope from the right or left, with the garage usually being at the lower level. The Trilogy's split level home design boasts open spaces and natural light, spilling in from all areas of the home, especially in the kitchen and dining.
Trilogy
This beautiful split-level design nestles comfortably on your lot, giving your home beautiful street appeal and a style you’ll always love coming home to.
Inside, the levels in the Trilogy create different zones, making it effortlessly livable and enabling the whole family to function easily – in both the private spaces and the communal ones. The generous Entry, Home Theatre, Home Office/Library, Powder Room and Laundry are all on the first level. Sliding glass doors from the open-plan Living/Dining/Kitchen bring the outside in and seamlessly connect the lower level to the Outdoor Living, while upstairs there is a beautiful Master Suite with private Balcony and three generous Bedrooms.














